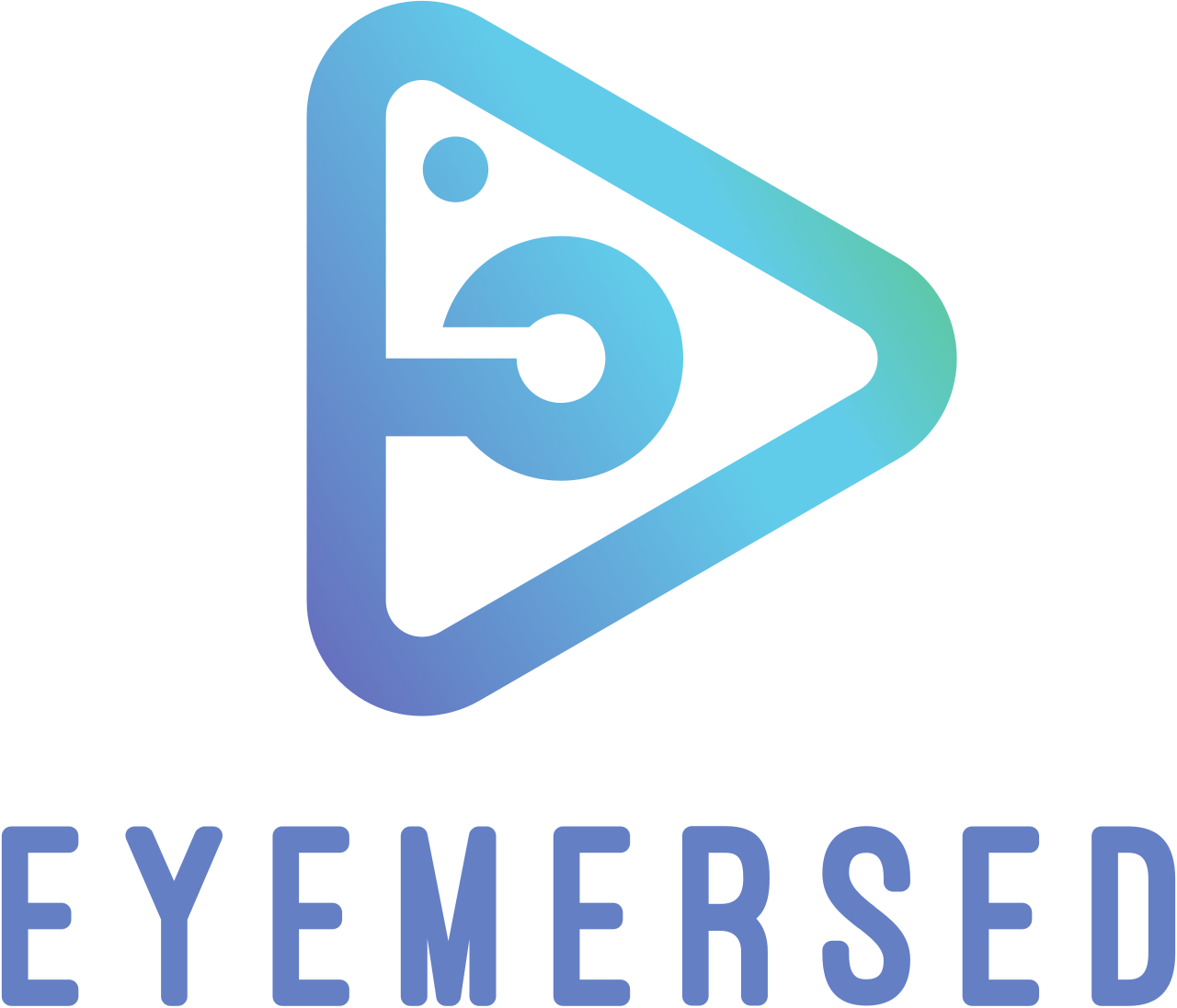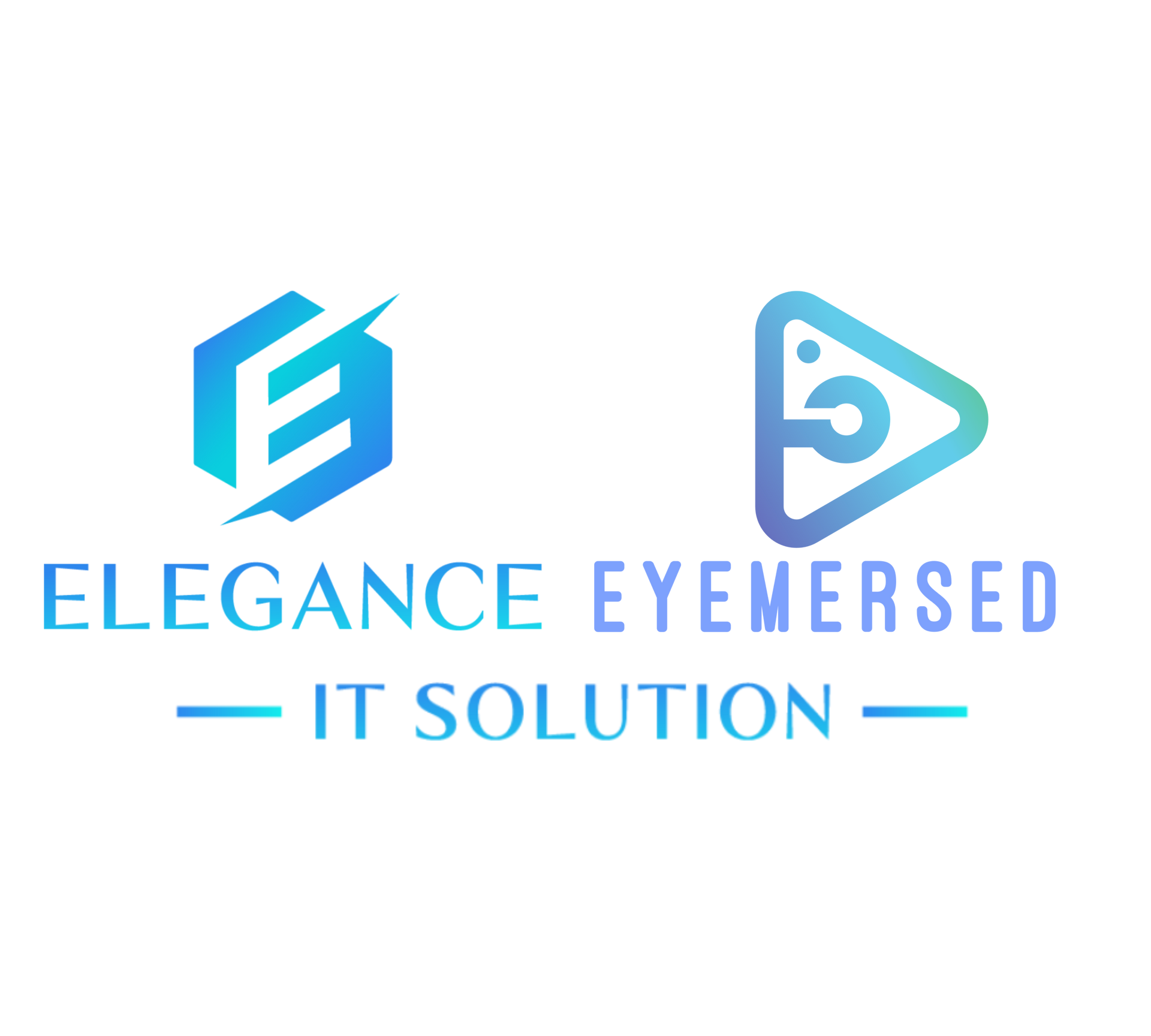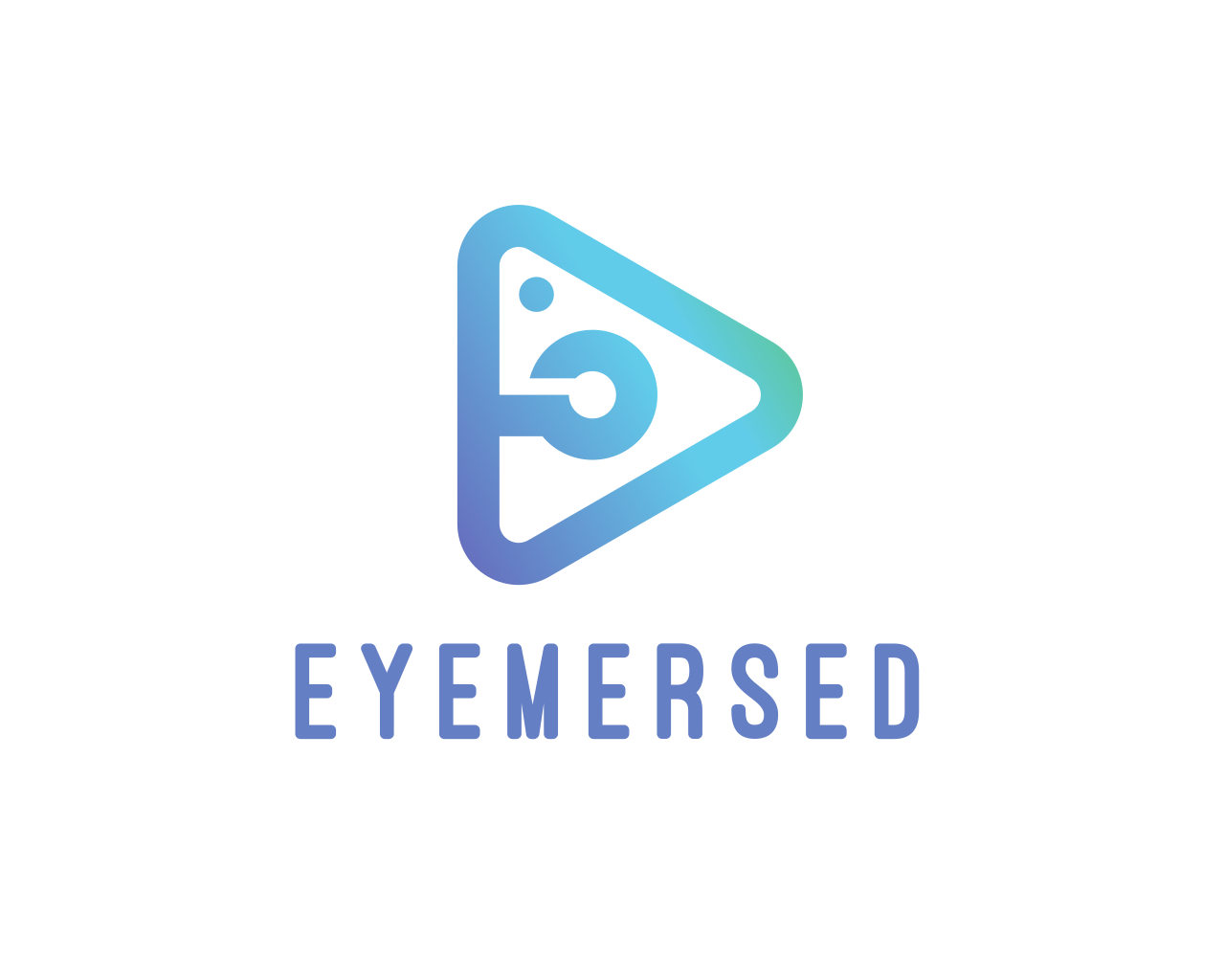Industrial Scans
Unleash the power of Digital Twins
Facilities Management
Management 2.0
- Save Time
- Reduce site visits
- Improve communication
- Safety Training
- Remote Access
A.E.C
Architecture. Engineering. Construction
- Minimize Site Visits
- Streamline As-Build model creations
- Collaborate in Models
- Optimal Communication
- Project tracking
Commercial Space
Take your Commercial Real Estate Portfolio to the next level
- Property Showcase / Sales
- Space Planning
- Understand Spaces Potential
- 3D Facilities Management
- Remote Training
Facilities
Managment
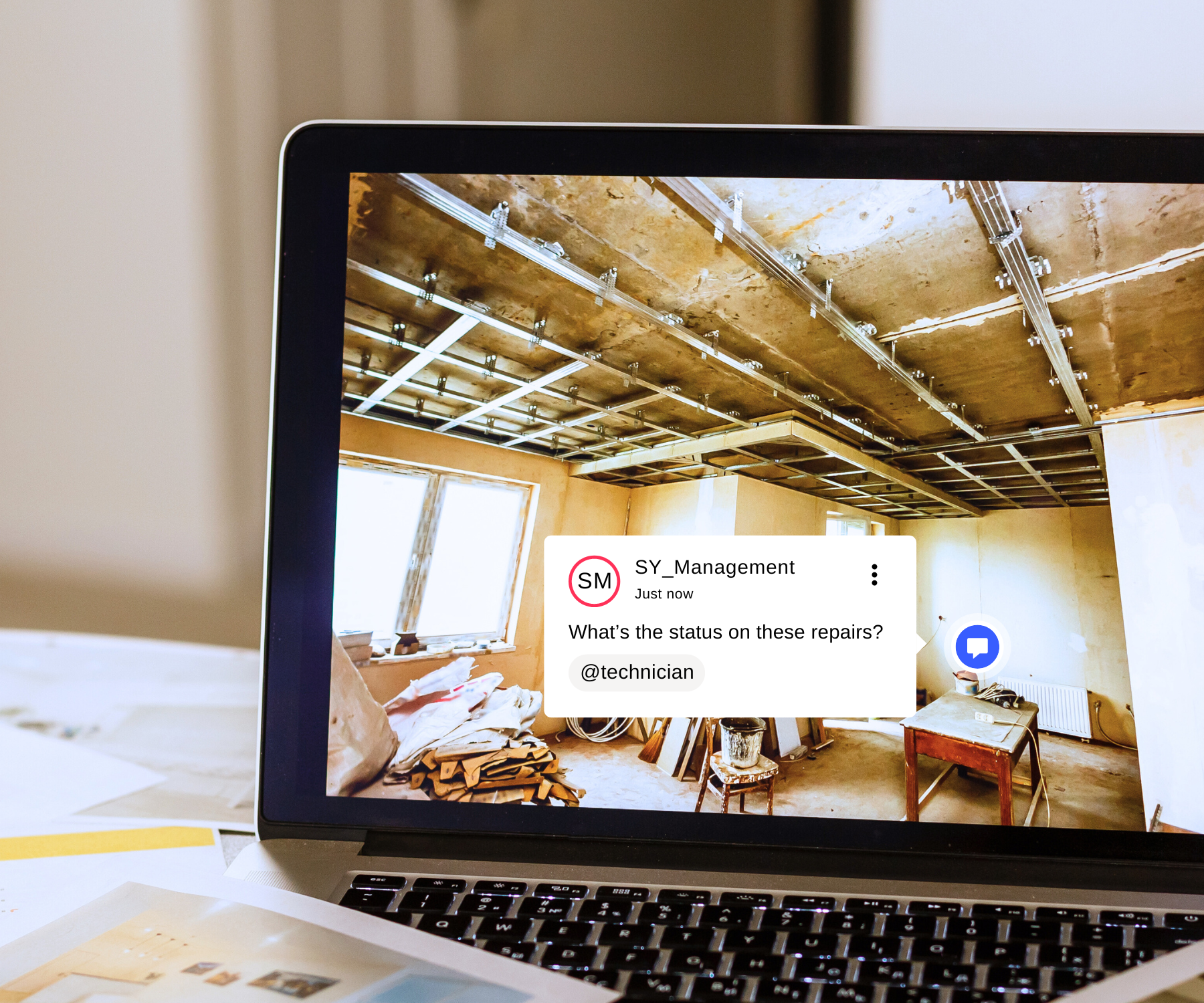
Accelerate
Click on the button below to delve into scenarios resolved through the visual context offered by Digital Twins: From covering new hire training, space planning, and standardization to safety inspections and asset management.
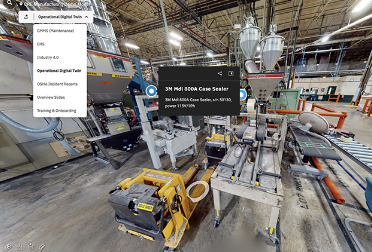
Revolutionize
- Asset Tracking
- Maintenance
- Equipment Data
- Training
- Preventative Maintenance
- Follow up Services
- Accountablity
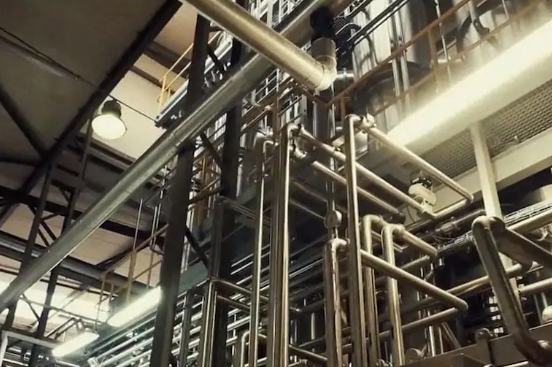
Improve
- 3D Measurements in model
- Test 3D Designs before build
- Capture dimensional data
- Global accessibility for team
- Create BIM, OBJ, Floorplans
- Export full 3D models for other uses
Overview of Digital Twins
Learn more about the various styles of Digital Twins and how Eyemersed can introduce your business/ facilities to a budget-friendly Digital Twin set-up that will help you reduce costs, optimize workflow, and set the path for future technology that is coming.
Effortlessly oversee your facilities from
any location, on any device, at any time.
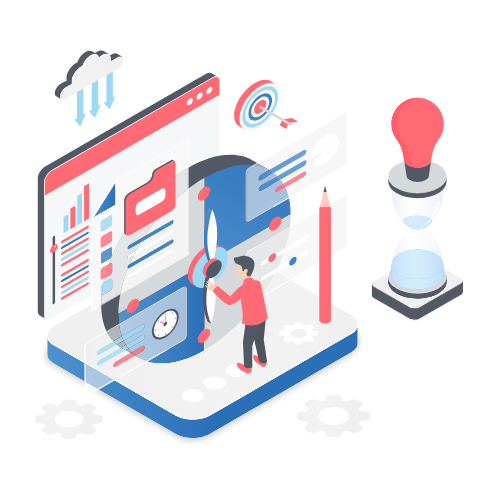
Management Tools that Help
- Enhance Efficiency
- 3D building layout
- Create Guided Tour
- Showcase Facilities Remotely
- Excellent for Marketing
- CAD/ BIM Creations
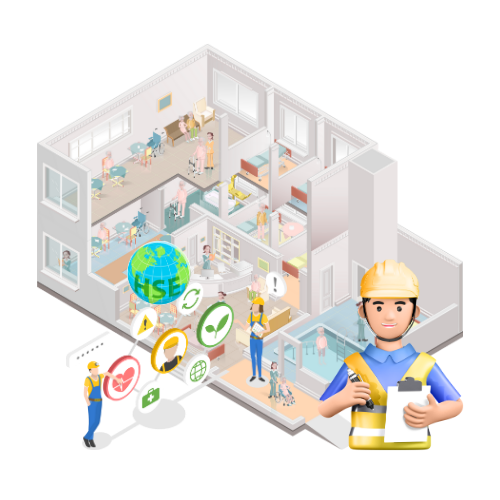
Training & Health and Safety
- Remote Training & Mapping
- Educate employees about facilities
- Emergency planning and response
- Label Hazardous area
- Remotely check on-site plan
- 3D Safety inspections
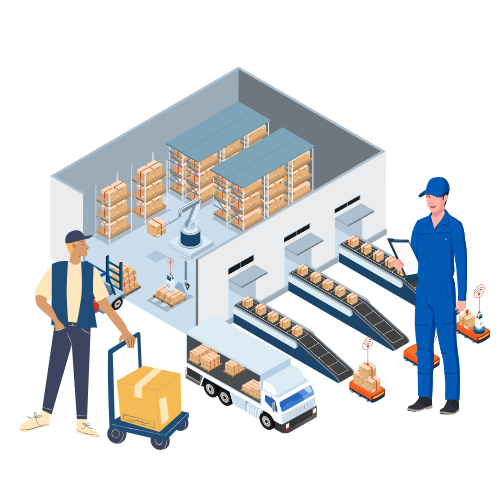
Maintenance and Remodel
- Visual Record of assets
- Setup Maintenance mapping
- Data, Manuals in model
- Spacial planning / Tagging
- Remodel/ Virtual Stage
- Digital build before construction
A.E.C
Capture the Process
- As-built in realtime
- Project Milestone documented
- Full AEC workflow in model
- Minimize Site Visits/ remote access
- Streamline BIM/ Models
- Create Check Lists inside tours
Design
- As-built Documentation
- Condition Assessments
- Concept/ Detailed Design
- Construction Planning
- Scan to CAD / BIM File
- Estimation
Construction
- Progress Monitoring
- QA/QC
- Issues & RFI Coordination
- Work Package Sign Off
- Milestone Documentation
- Safety Training
Commission/ Handover
- Closeout Documentation
- FM Database
- Spec Documentation
- Training
- OnBoarding Assets
- Building Promotion Asset
Visualize
3D scans enhance project visualization, providing immersive 3D models for better conceptualization
Collaborate
Collaboration among teams by using 3D scans, enabling effective communication and coordination
Document
Project documentation with 3D scans, offering accurate as-built representations for records
Analysis
In-depth project analysis through 3D scans, allowing stakeholders to assess spatial relationships and identify potential challenges
Optimal Efficiency
Improve project efficiency by leveraging 3D scans for remote inspections, reducing the need for physical site visits
Market Project
Elevate project marketing efforts with 360 tours creating engaging virtual experiences to showcase design and construction
Visit The Space as if you were there
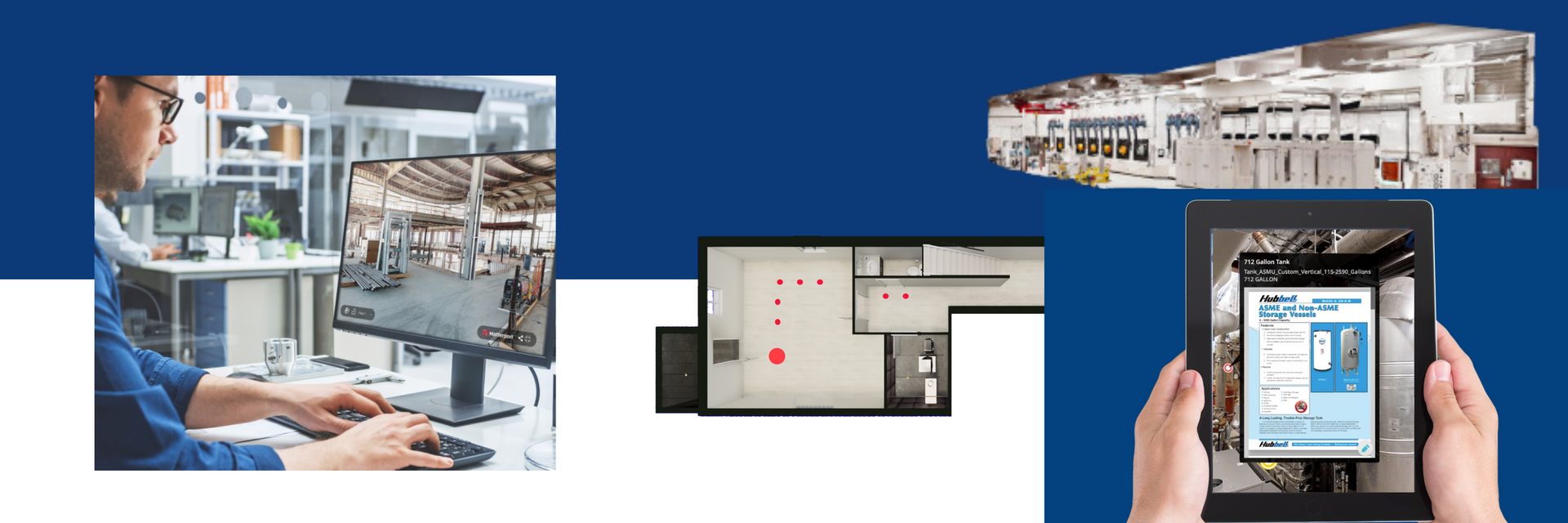
The Process
Interested in our services?
Contact us Today
Let's meet and discuss what Eyemersed can offer your business - Please fill out the "Contact Us" form below and we will be in touch!
Contact Us
We will get back to you as soon as possible.
Please try again later.
EYEMERSED
Bangkok, Thailand
1788 Singha Complex Building, 30th Floor, Unit 3001-3003,3009-3014 New Petchburi Road, Bangkapi Subdistrict, Huai Khwang District, Bangkok 10310


