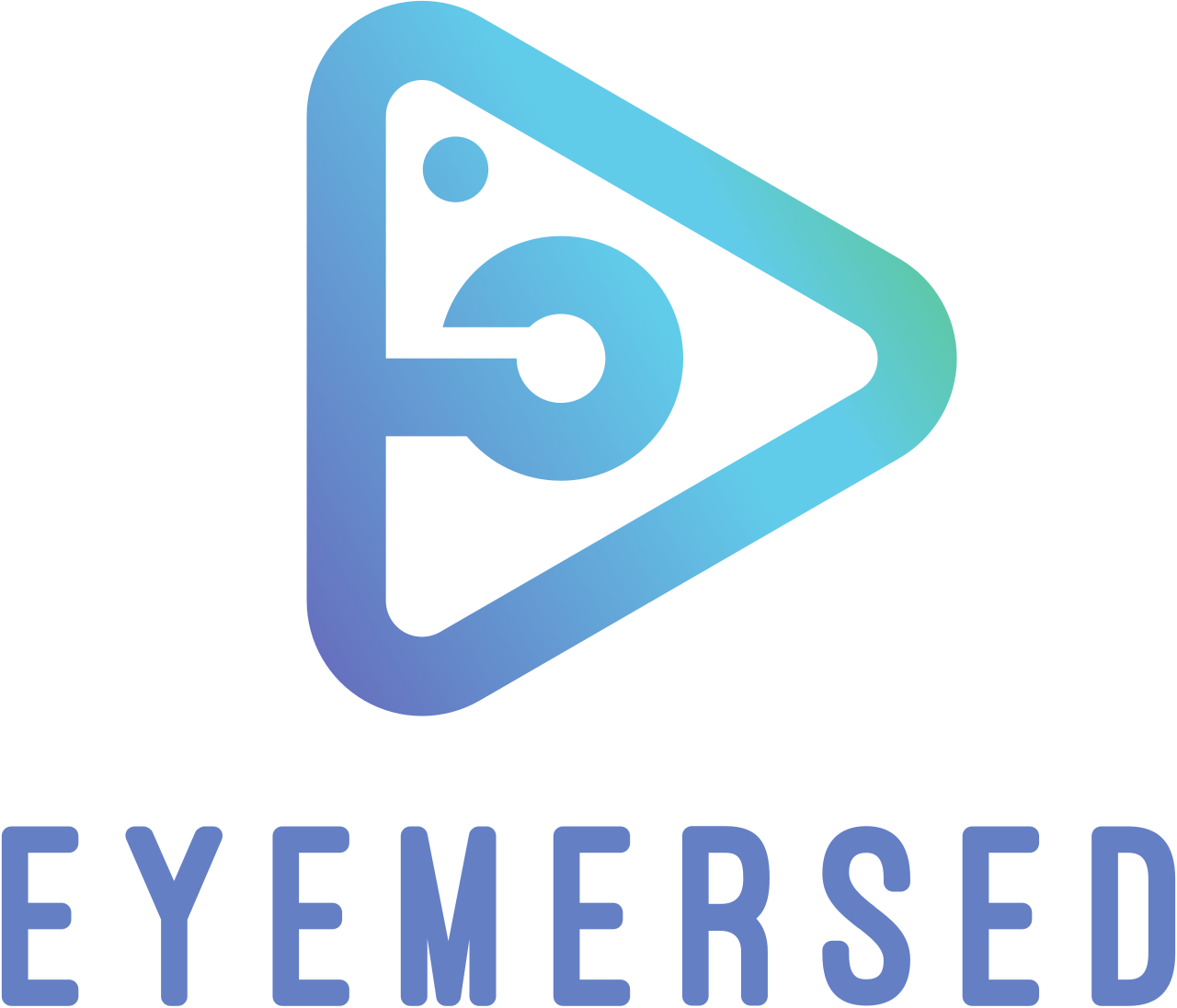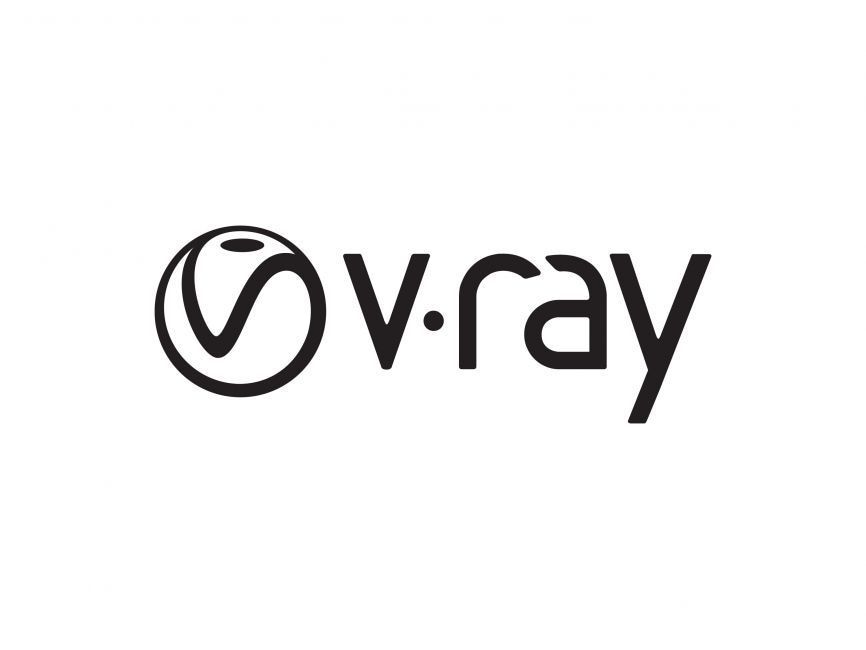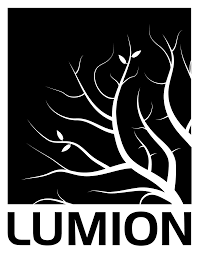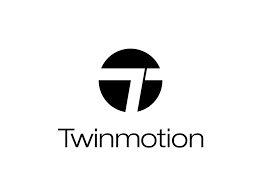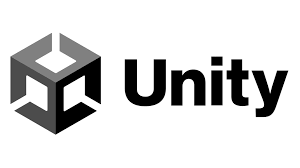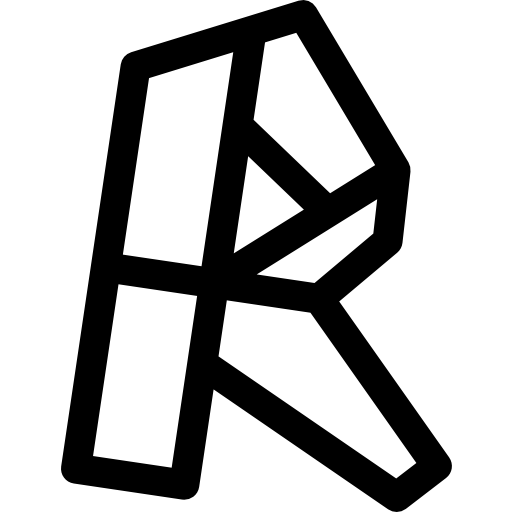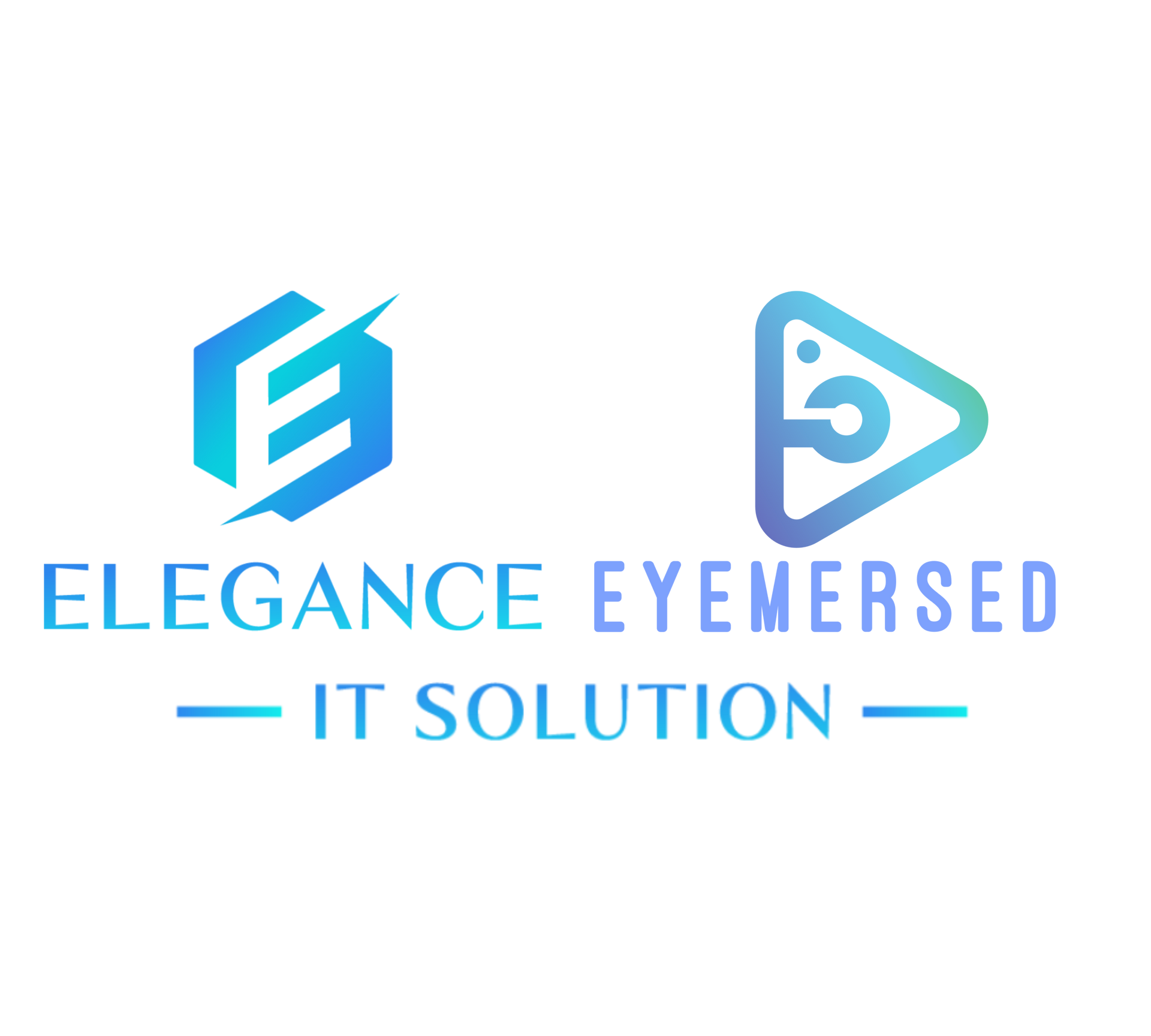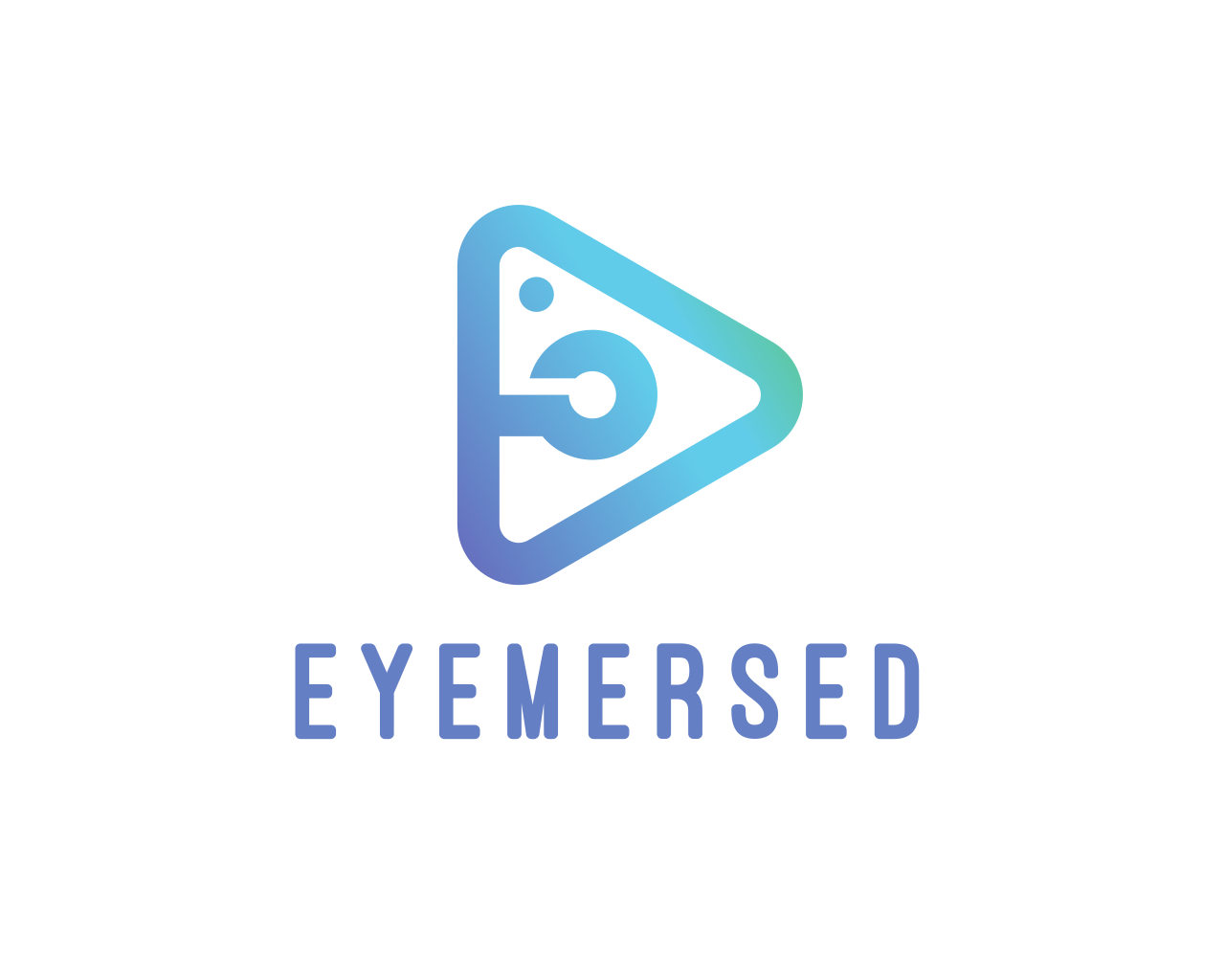Virtual Build Service
Our Team specializes in
3DsMax, Twin Motion, Vray, Ue5,
and more!
Virtual Builds
- Exterior and Interior Renders
- 360 Tours
- Animation and Clips
- 3D Floorplans
- Interactive Models
Highest Quality
We Guarantee the finest quality renders for our clients at a reasonable price. With hundreds of satisfied clients across the globe, we are your go-to render and virtual build company.
Walk Tour
360 Application
Real Estate walkthrough tour lets people tour a future build with their smartphone
- Easy Toggle Navigation
- Change materials in model
- Measurement tool
- Branded with your logo
- Easy to share
Render Options
- Exterior / Interior
- 360 Tours (Renders)
- Cinematic Videos
- Source Files
- Multiple Revisions
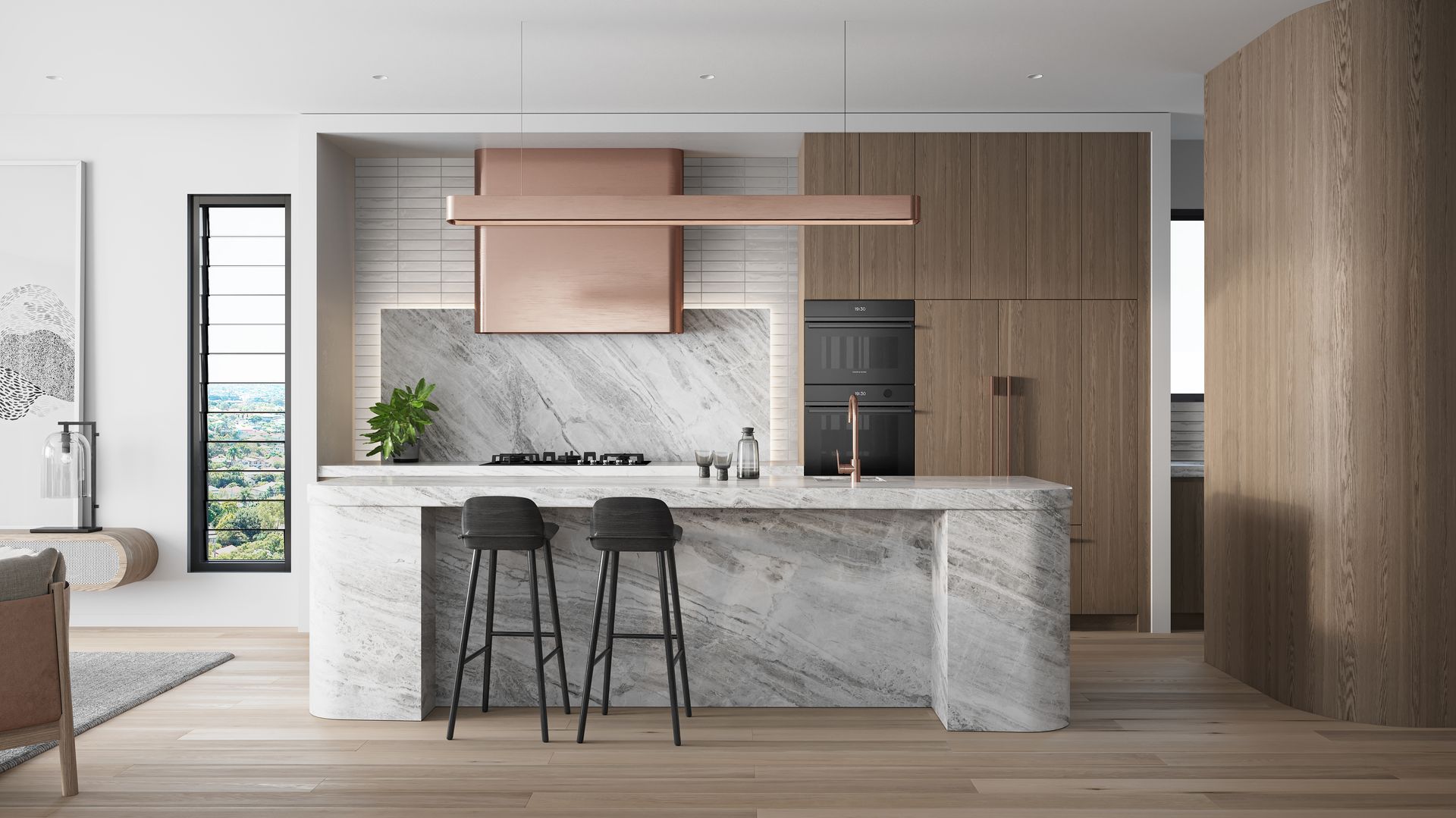
The Area Explorer
Discover Larger Areas
- Directory
- 360 Tours (Renders)
- Community Mapping
- Price/ Size/ Availability
- Sale Tool
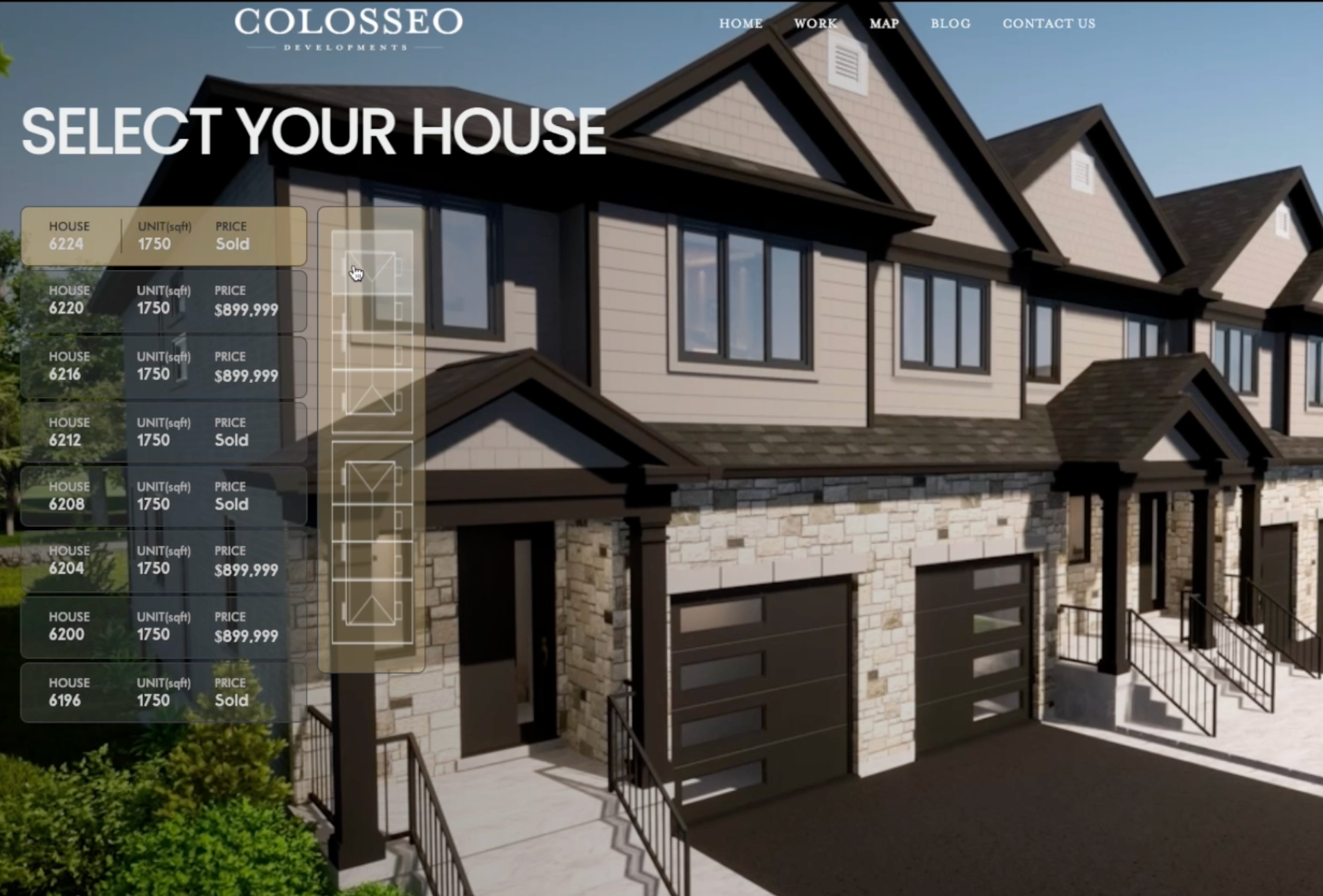
The Configurator
Fully configurable model that allows visual changes:
- Textures/ materials
- Furniture/ Styles
- Interior and Exterior
- Save materials list
- Take photos
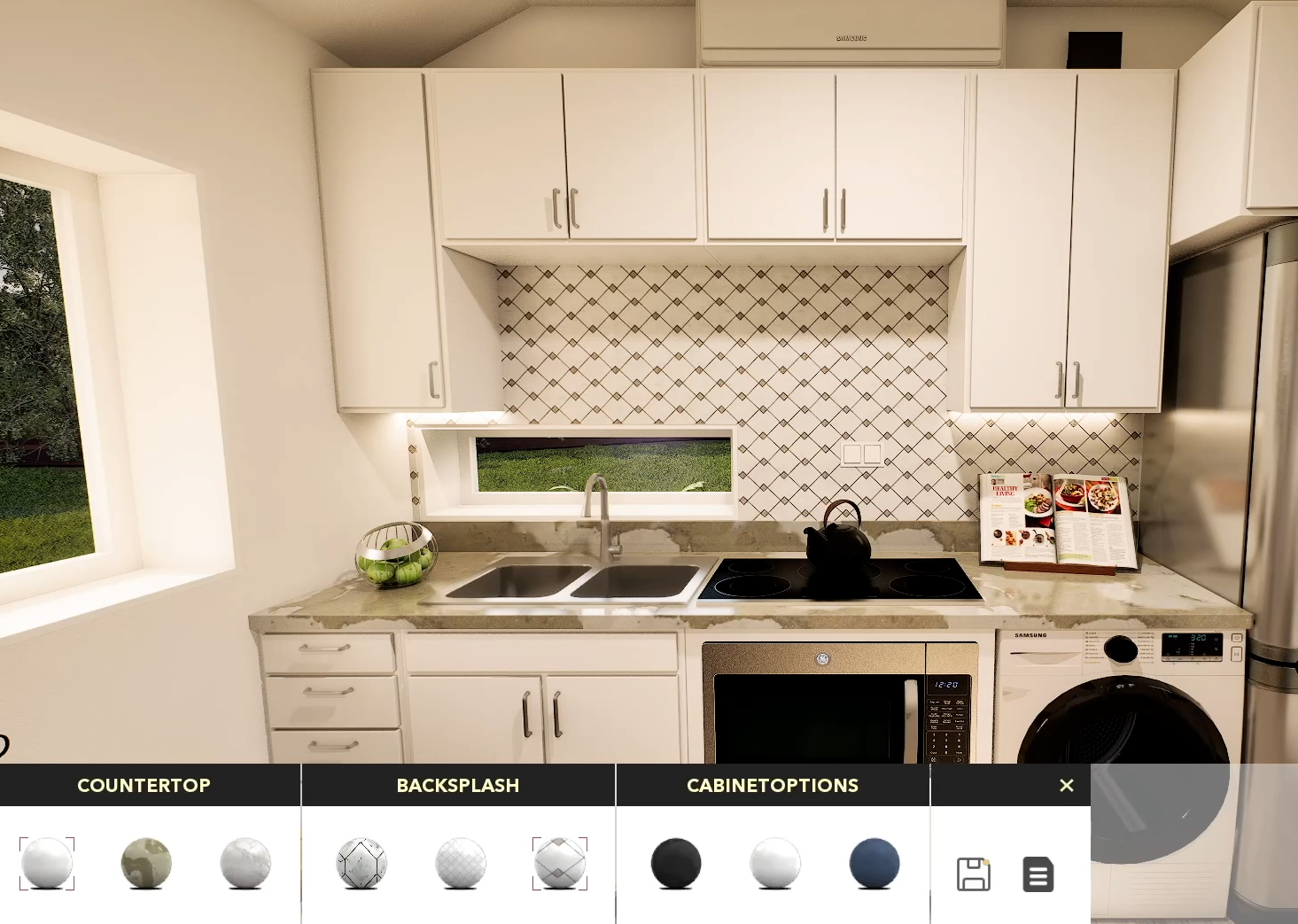
3D Floorplans
Take any floorplan or CAD /DWG and turn it into an amazing visual:
- 3D Models
- 360 Tours inside
- Side Cuts of buildings
- Great for Marketing
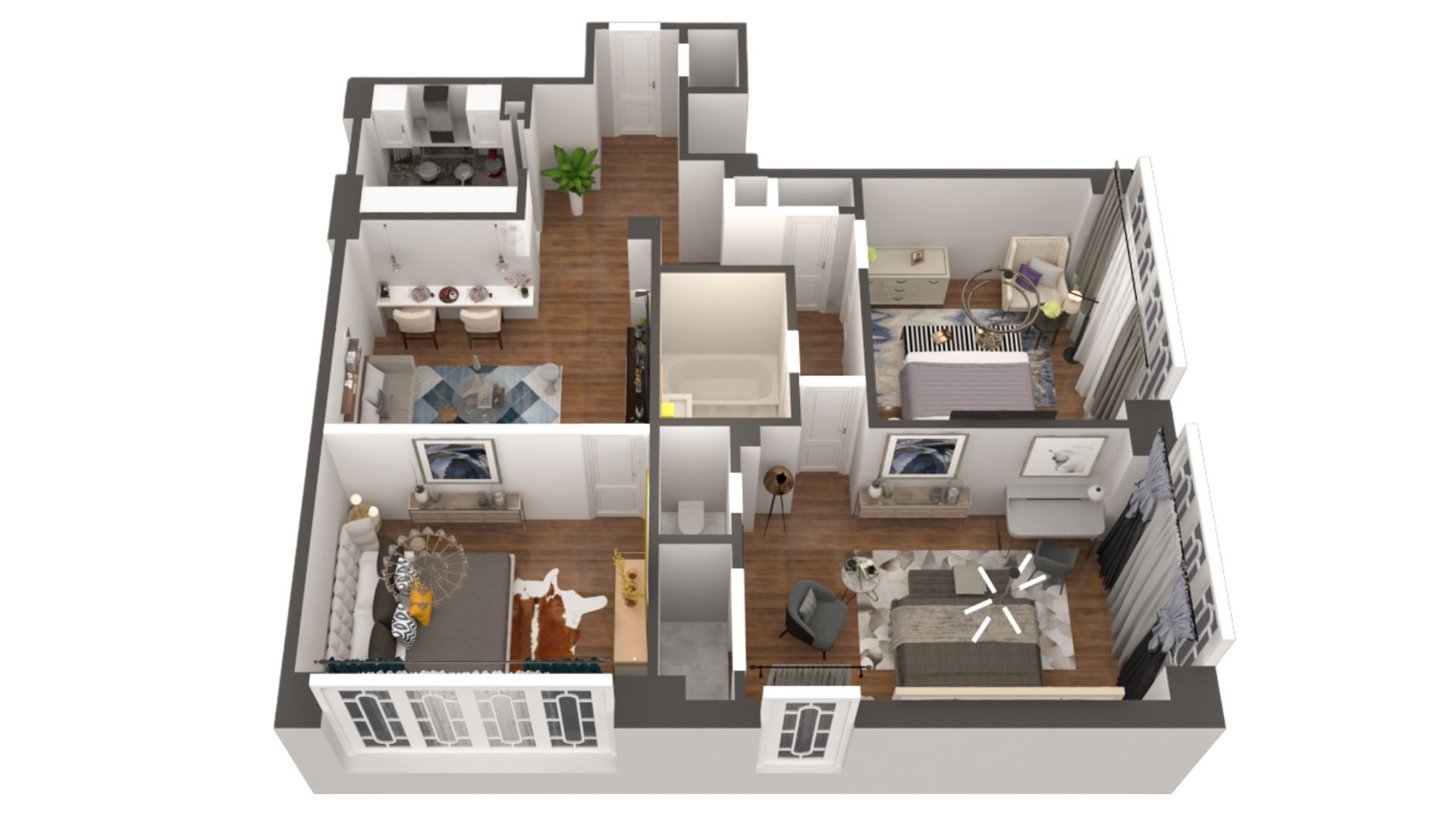
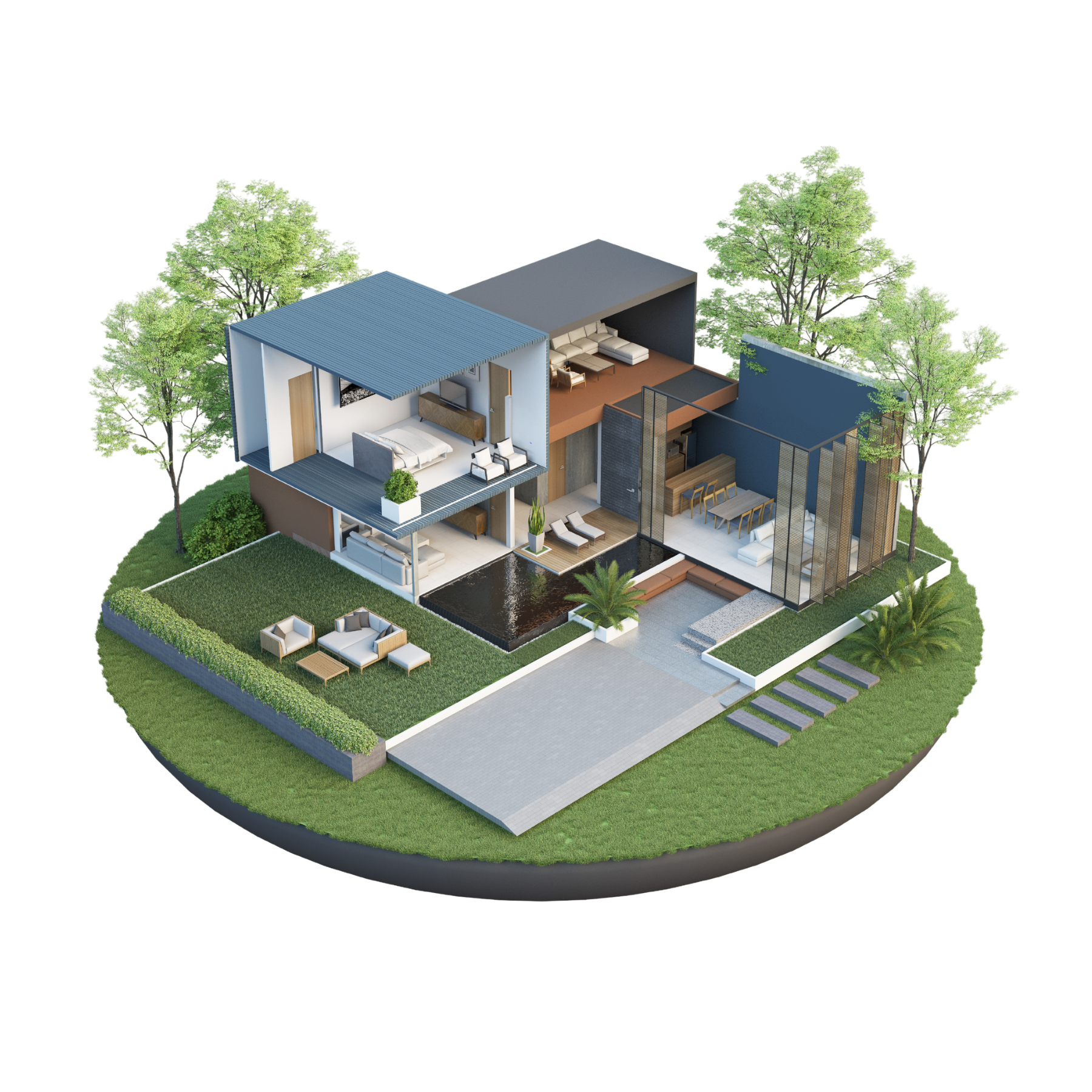
LOWEST PRICE IN THE MARKET
We have researched the global market and have found that our prices are around
25 - 30% Lower than other companies
TOP QUALITY
LOWEST PRICES
FAST SERVICE
Photo Renders
Our team transforms drawings and floorplans into hyper-realistic images, guided by client input. Need visuals for marketing or showcasing unbuilt properties? Reach out today to see how we can assist your business!
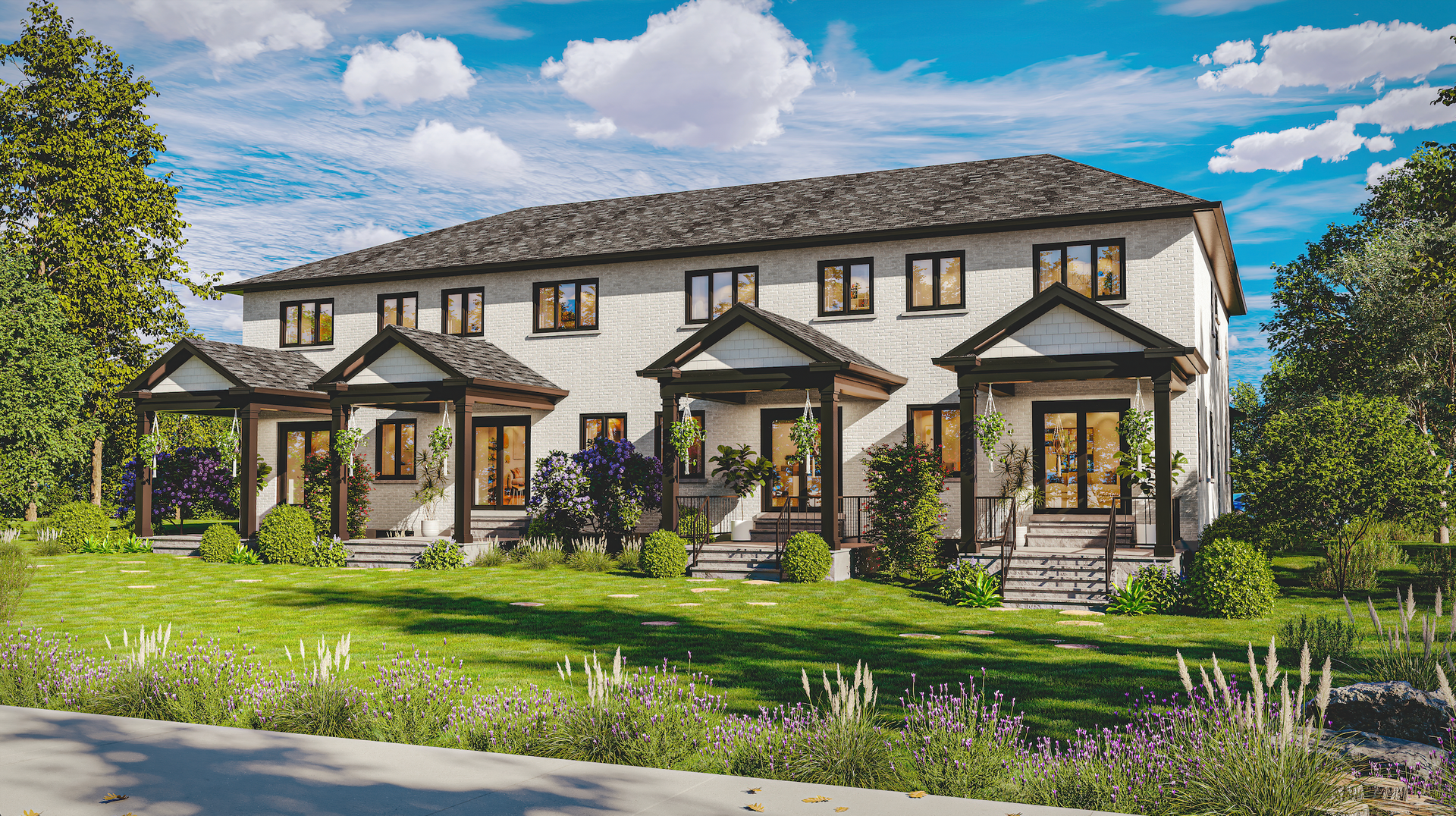
Slide title
Write your caption hereButton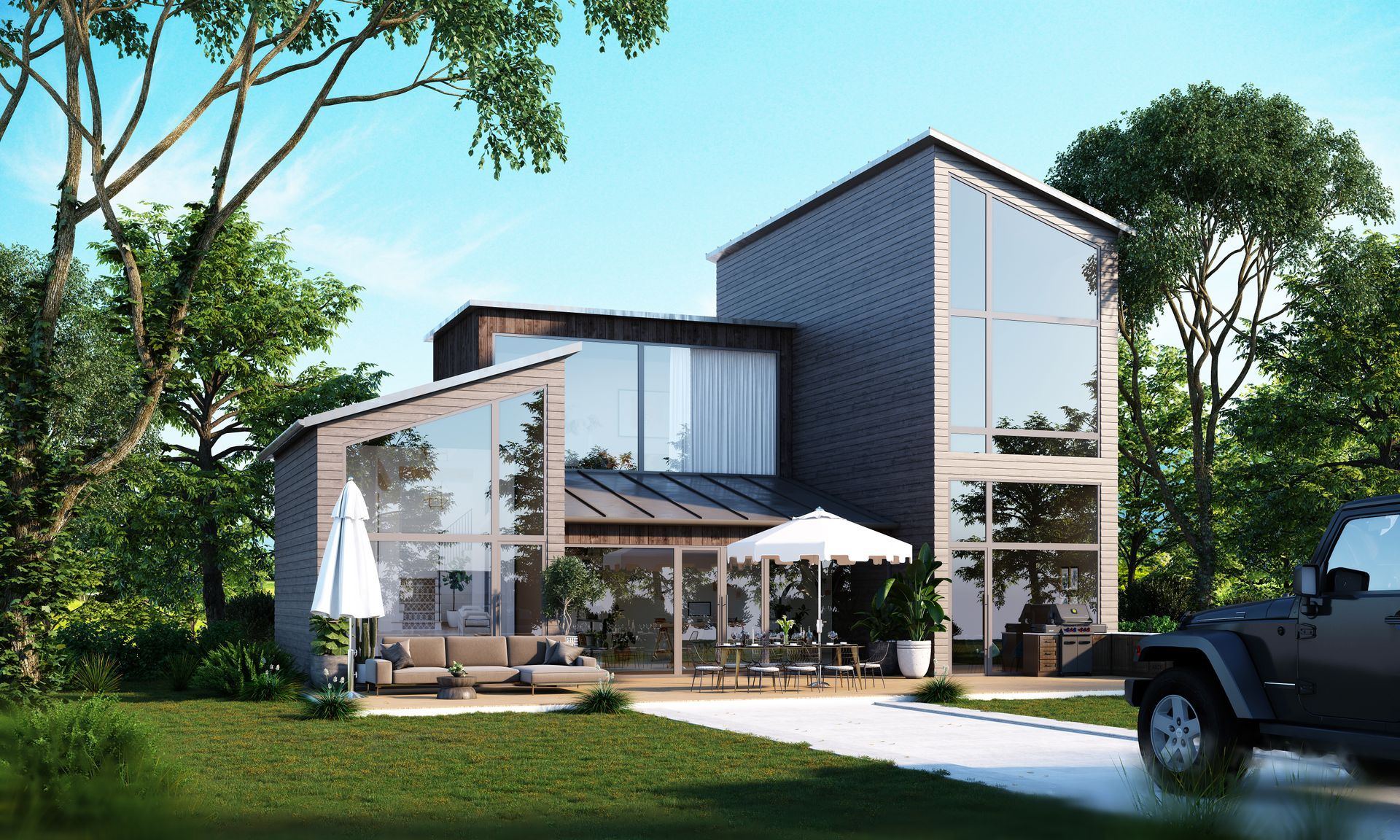 Write your caption hereButton
Write your caption hereButton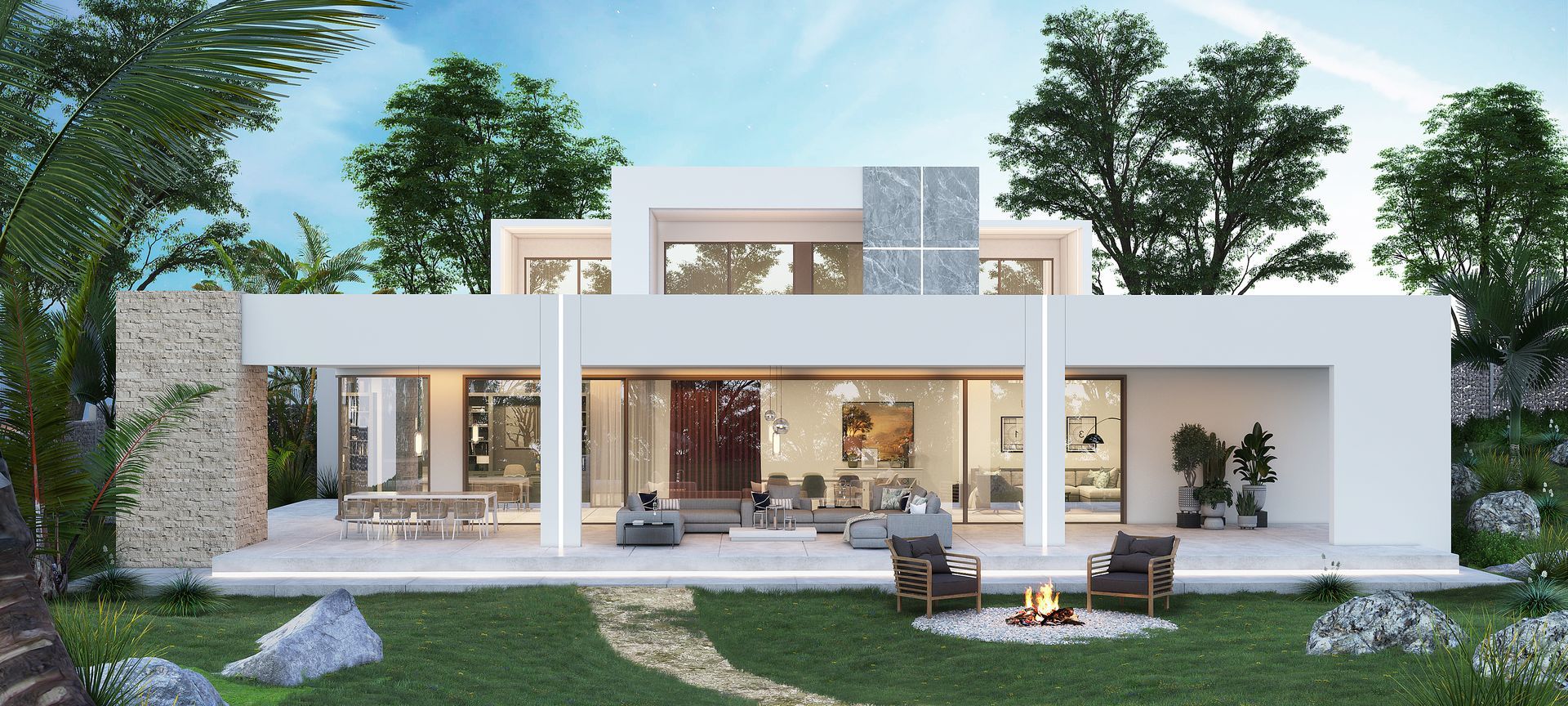
Slide title
Write your caption hereButton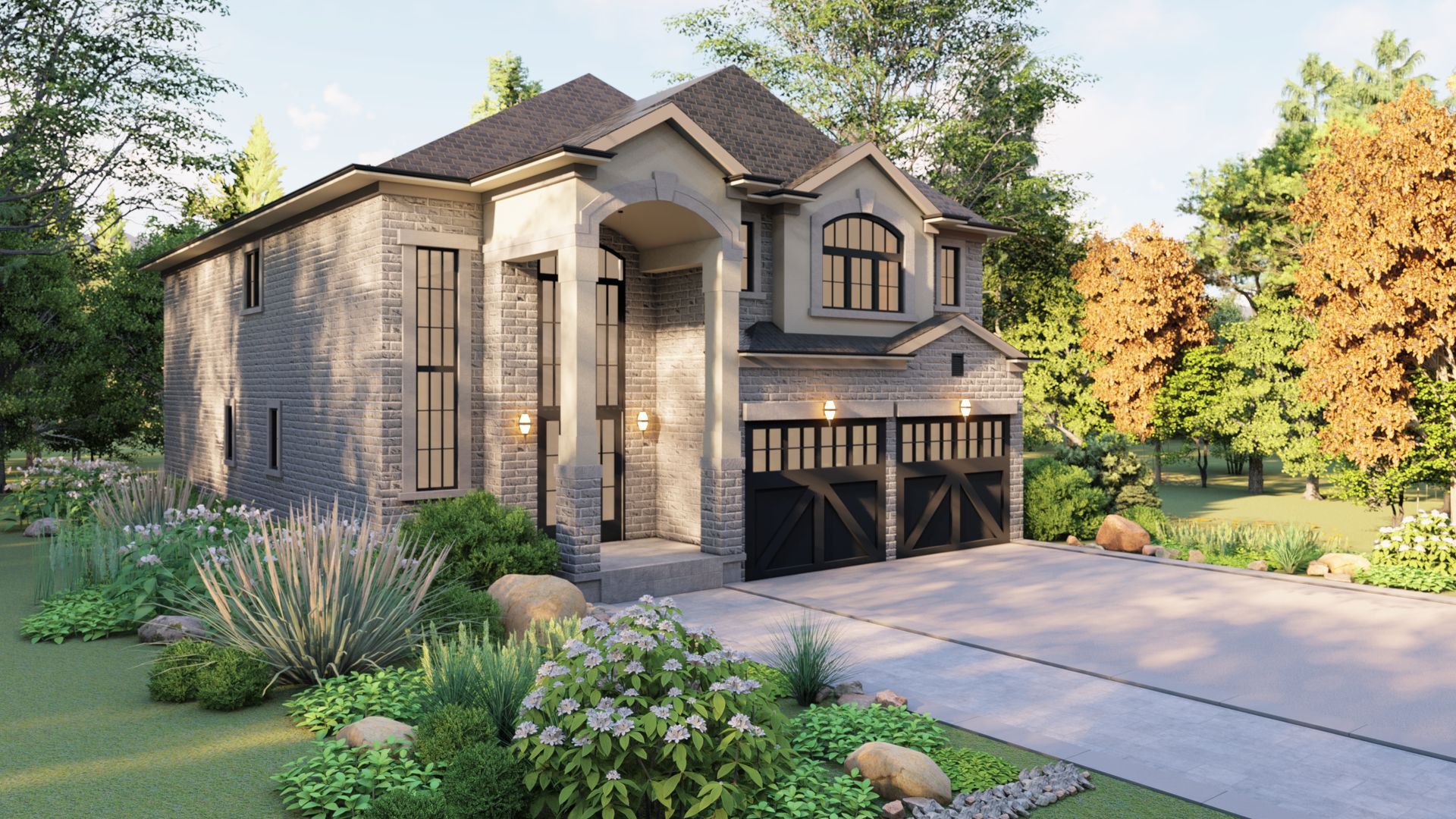
Slide title
Write your caption hereButton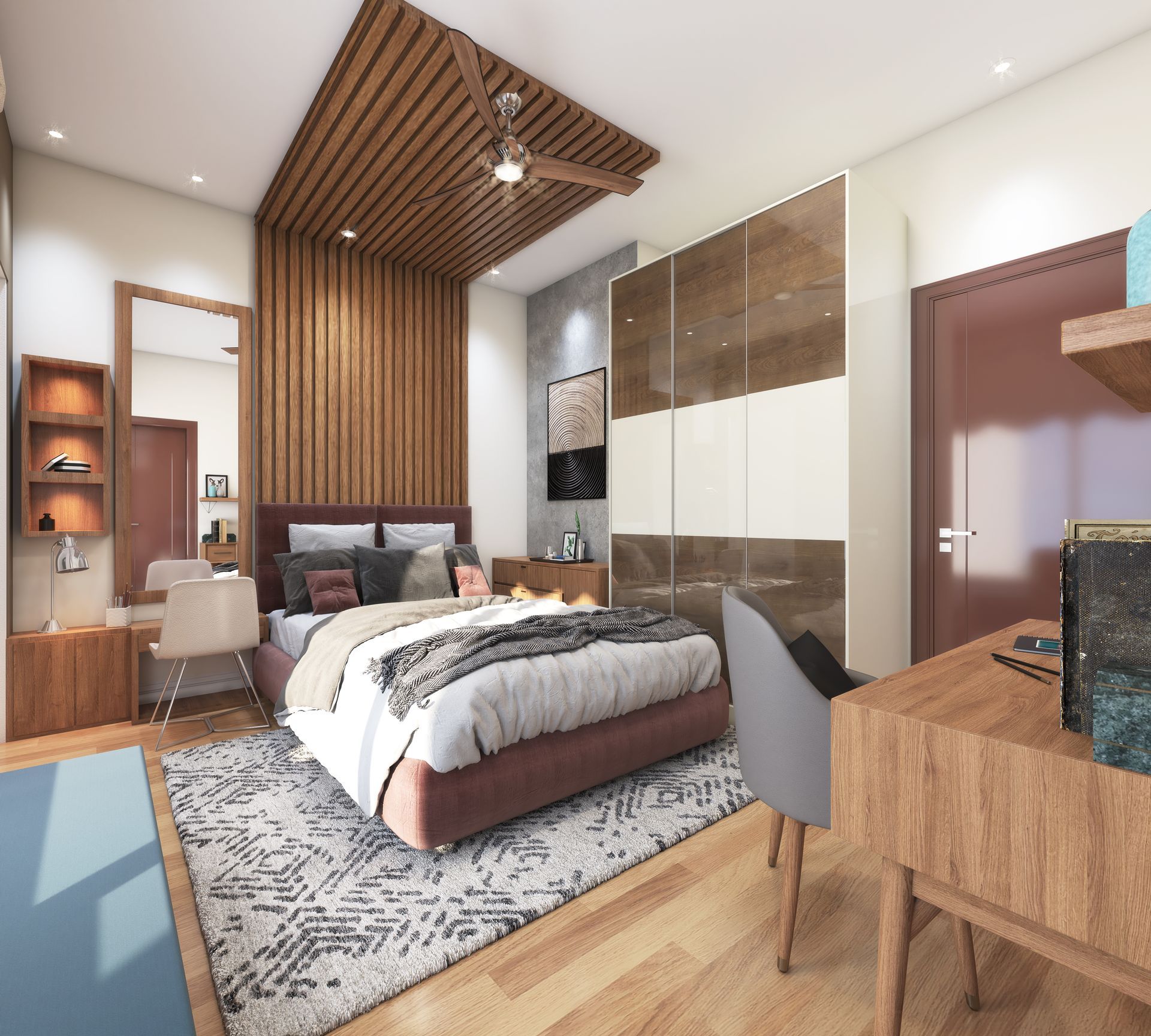
Slide title
Write your caption hereButton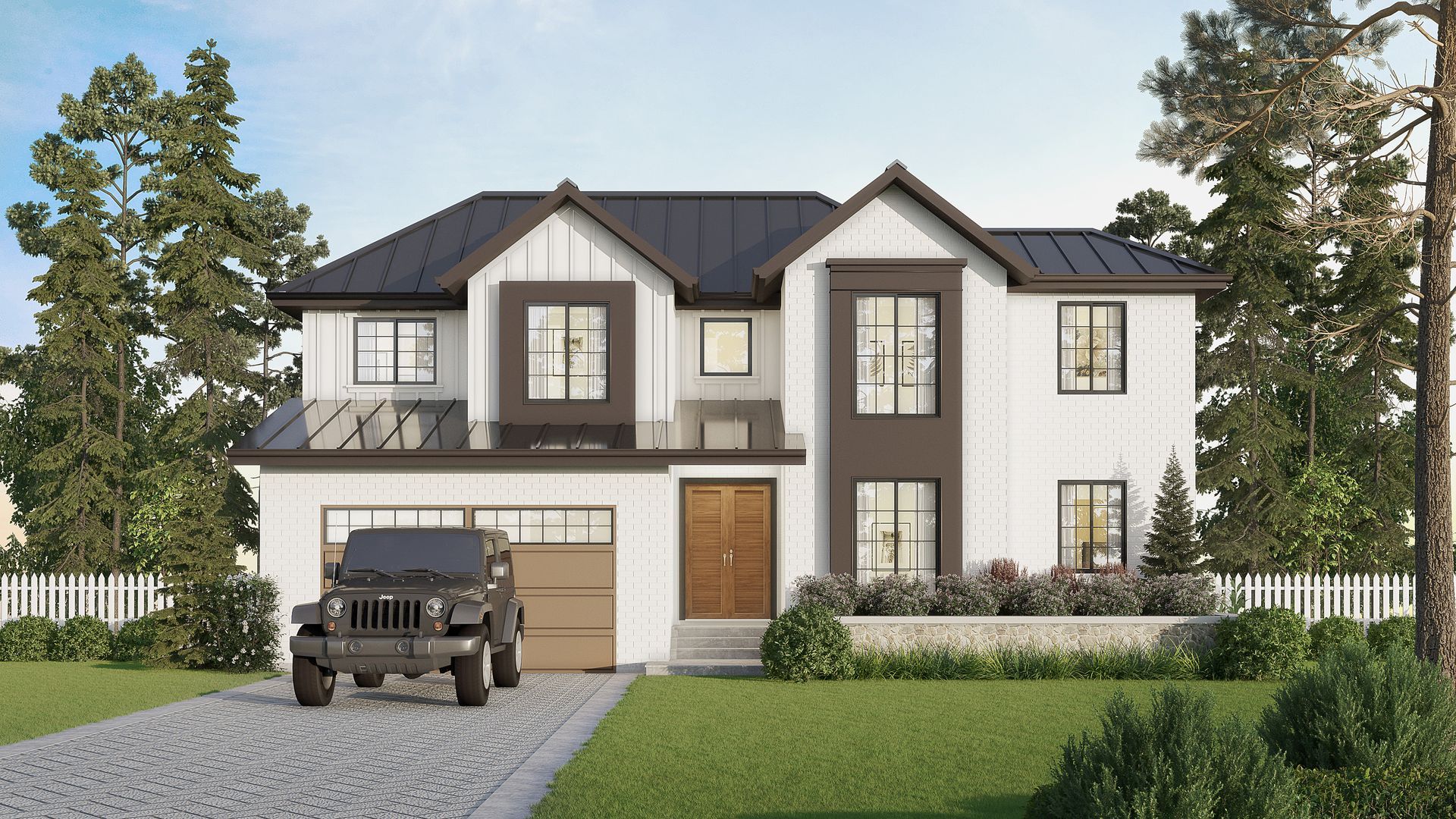
Slide title
Write your caption hereButton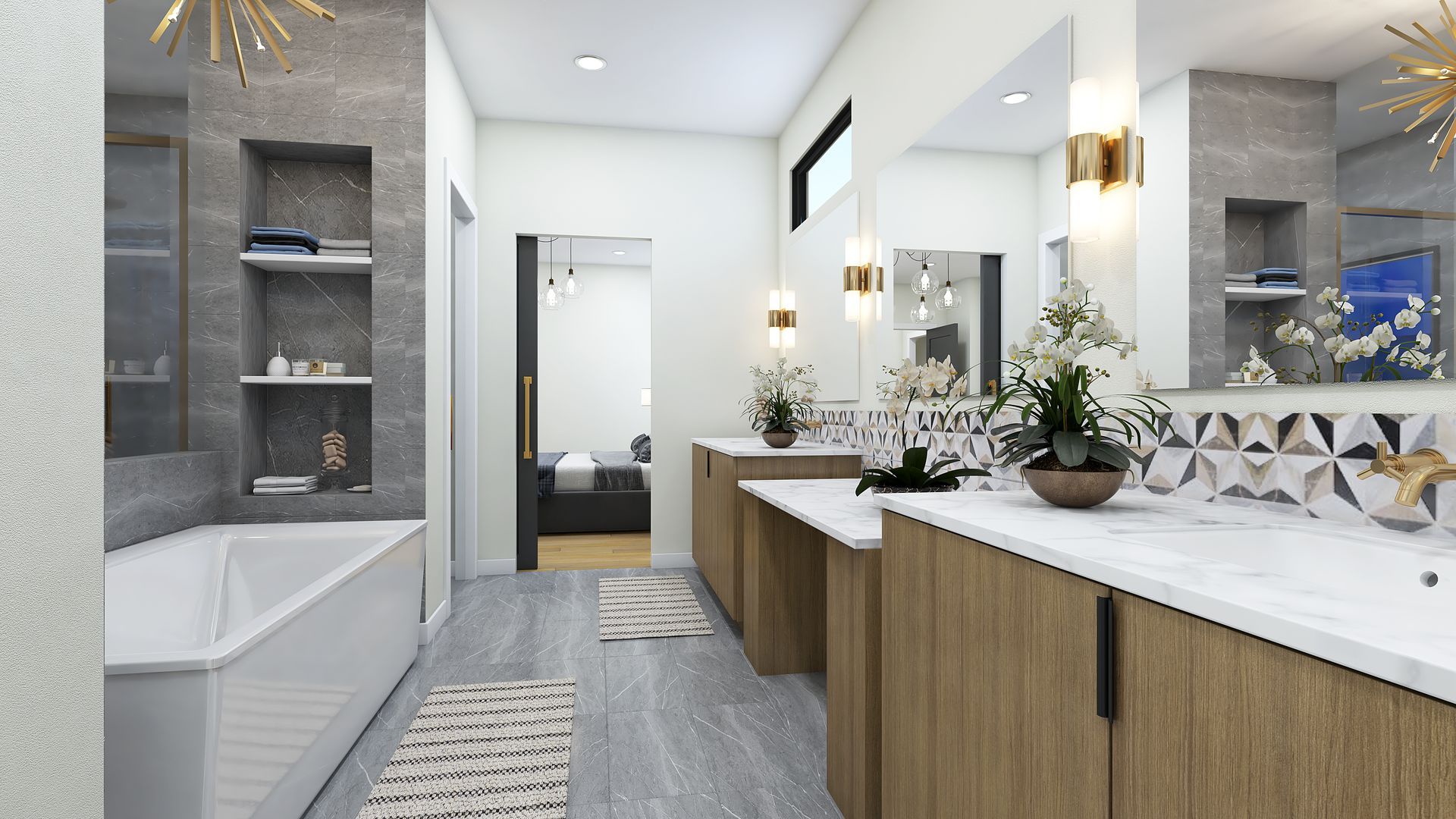
Slide title
Write your caption hereButton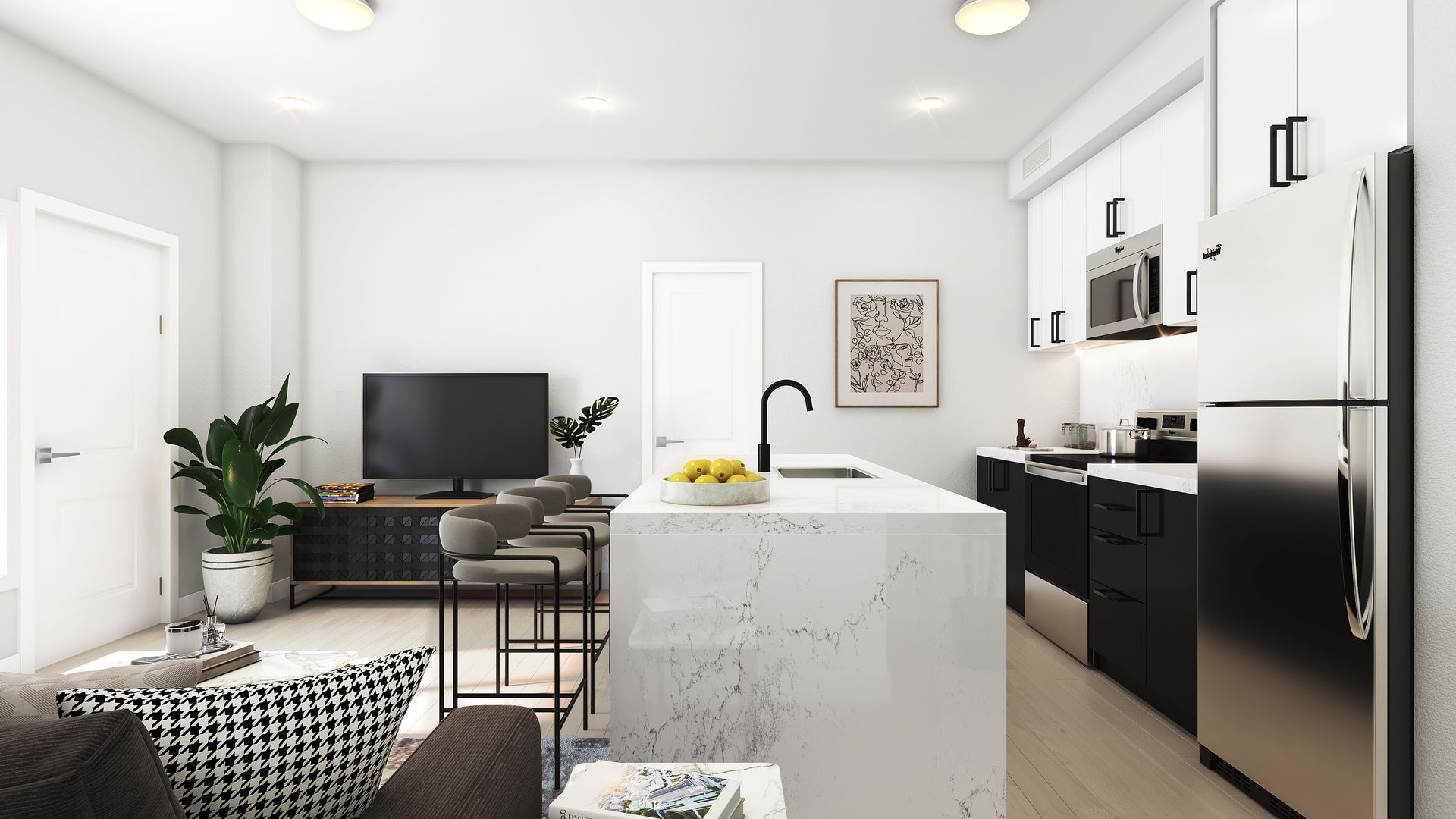
Slide title
Write your caption hereButton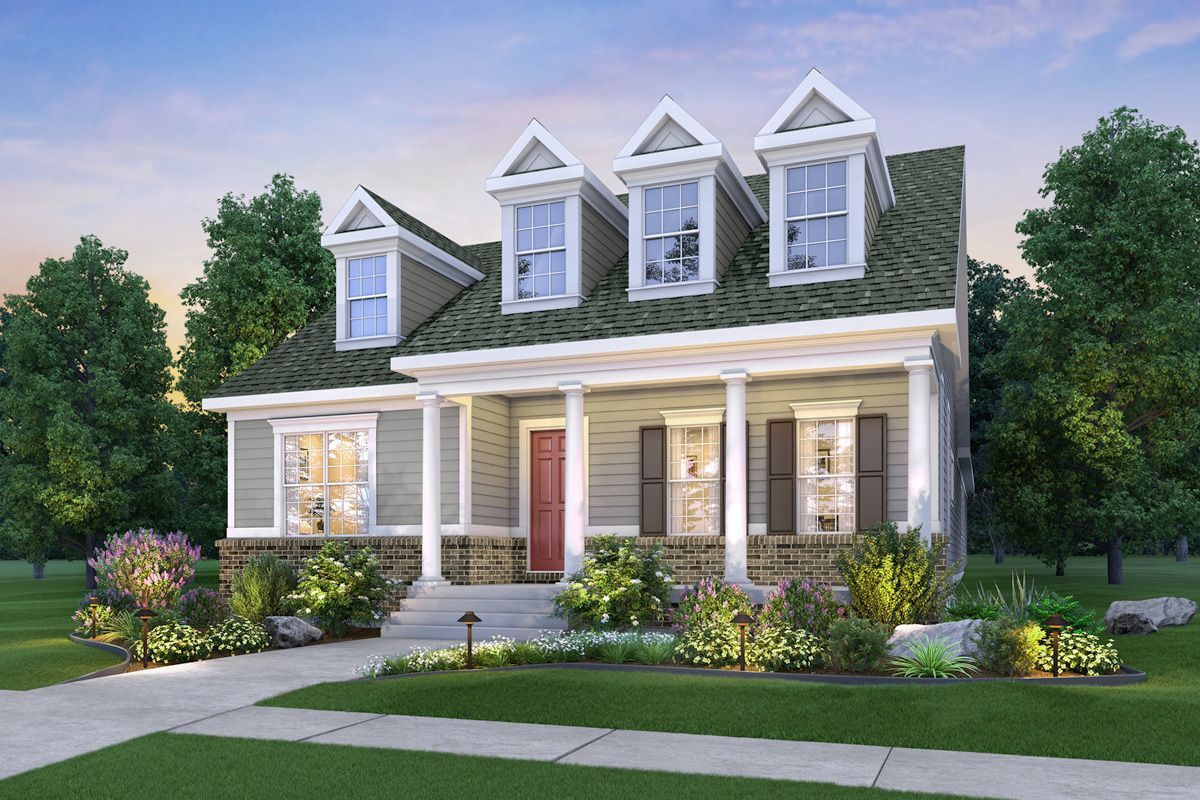
Slide title
Write your caption hereButton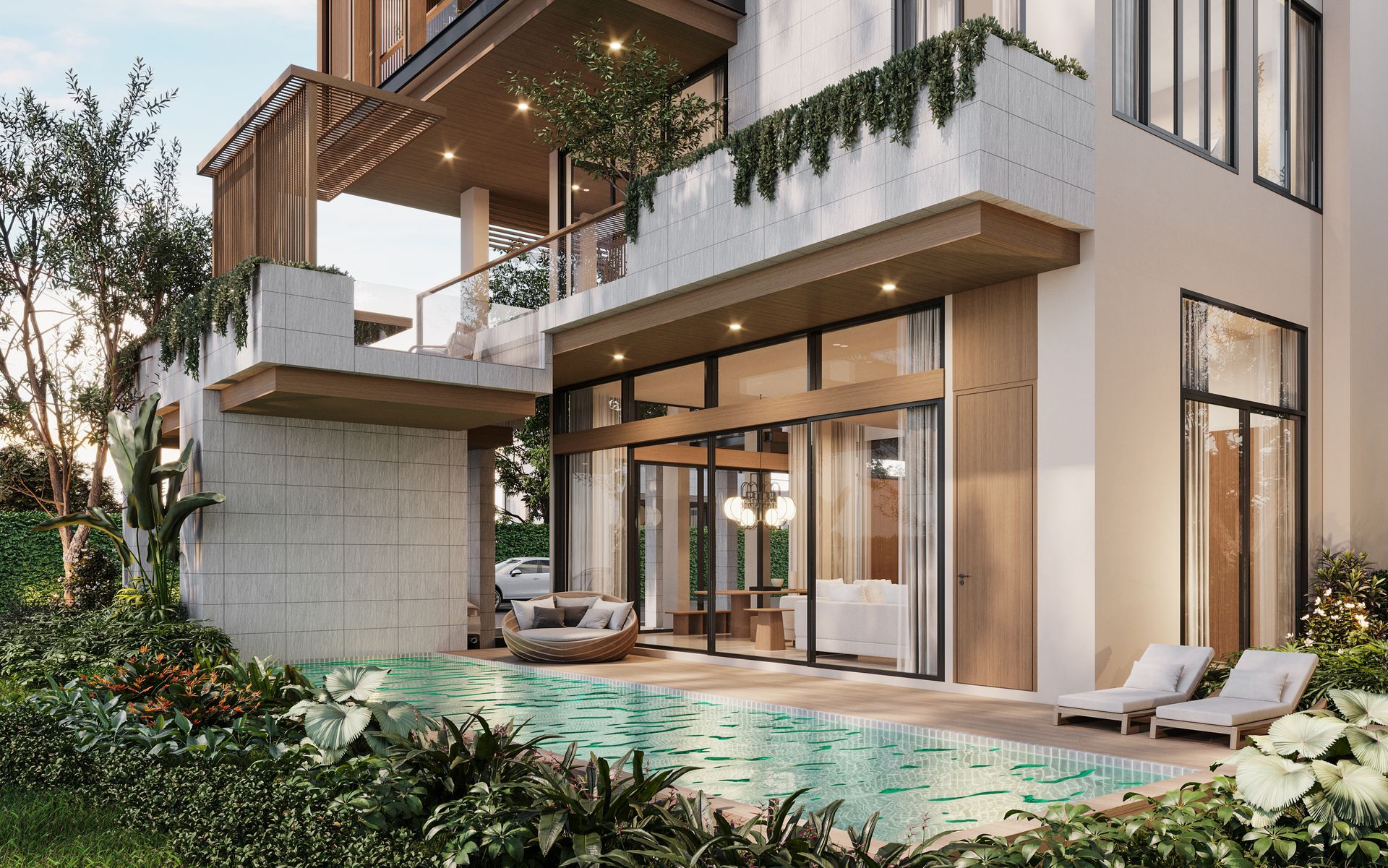
Slide title
Write your caption hereButton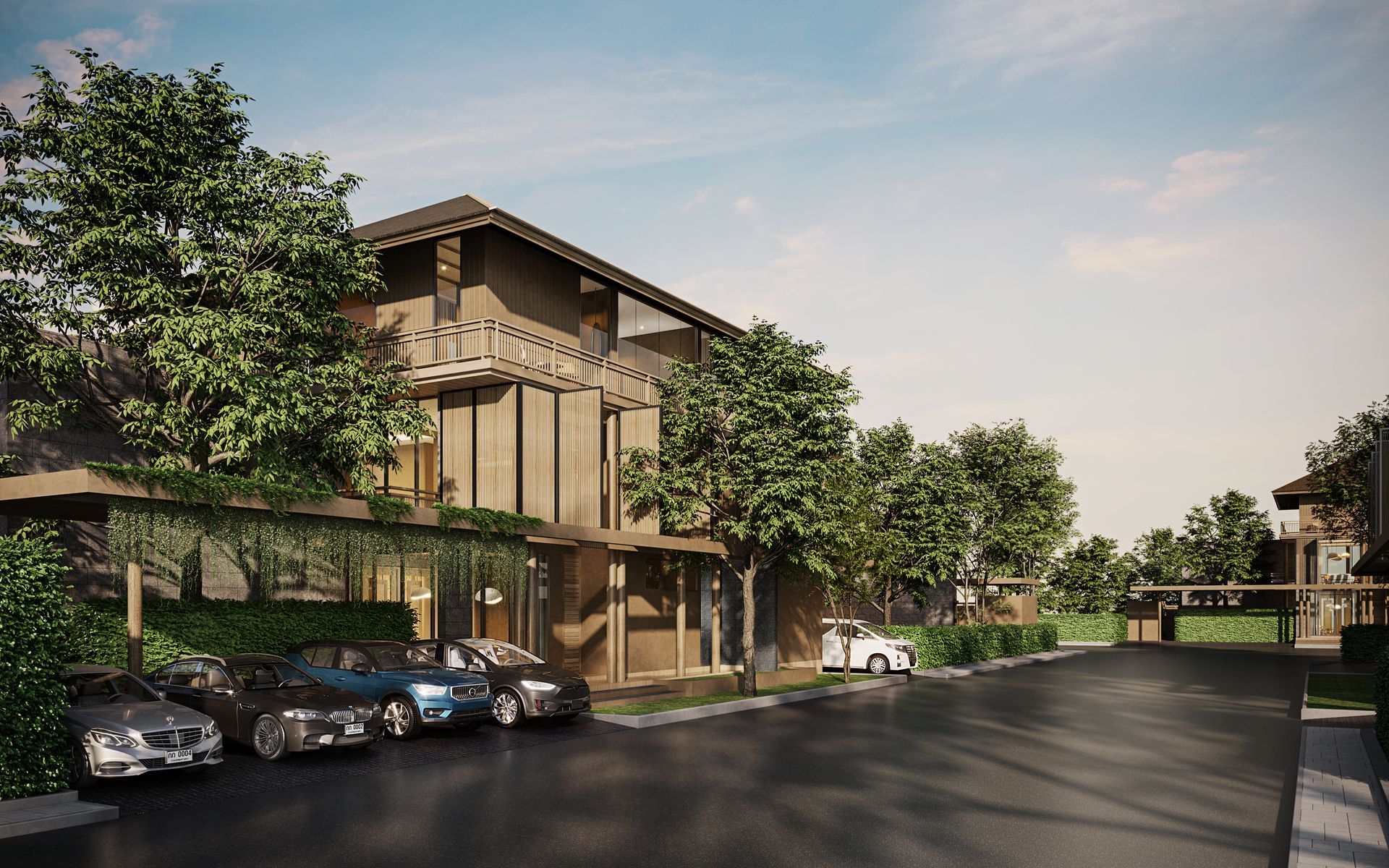
Slide title
Write your caption hereButton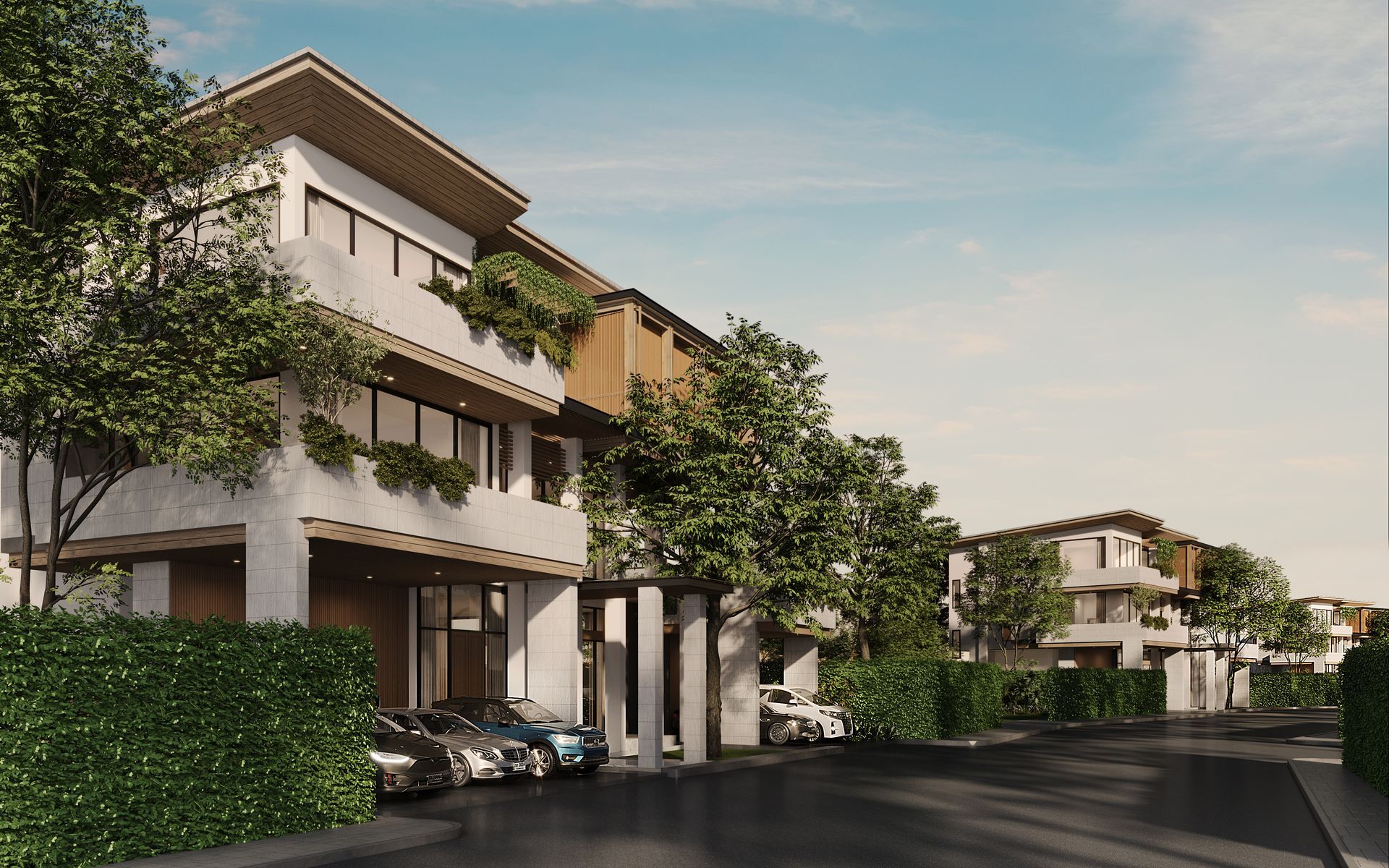
Slide title
Write your caption hereButton
Slide title
Write your caption hereButton
Cinematic Videos
Virtual Videos Elevate Property Marketing. Our captivating videos suit social media, property websites, and presentations. With diverse styles and budgets, impress buyers and investors. Let us help you market your newest property
Exterior Renders
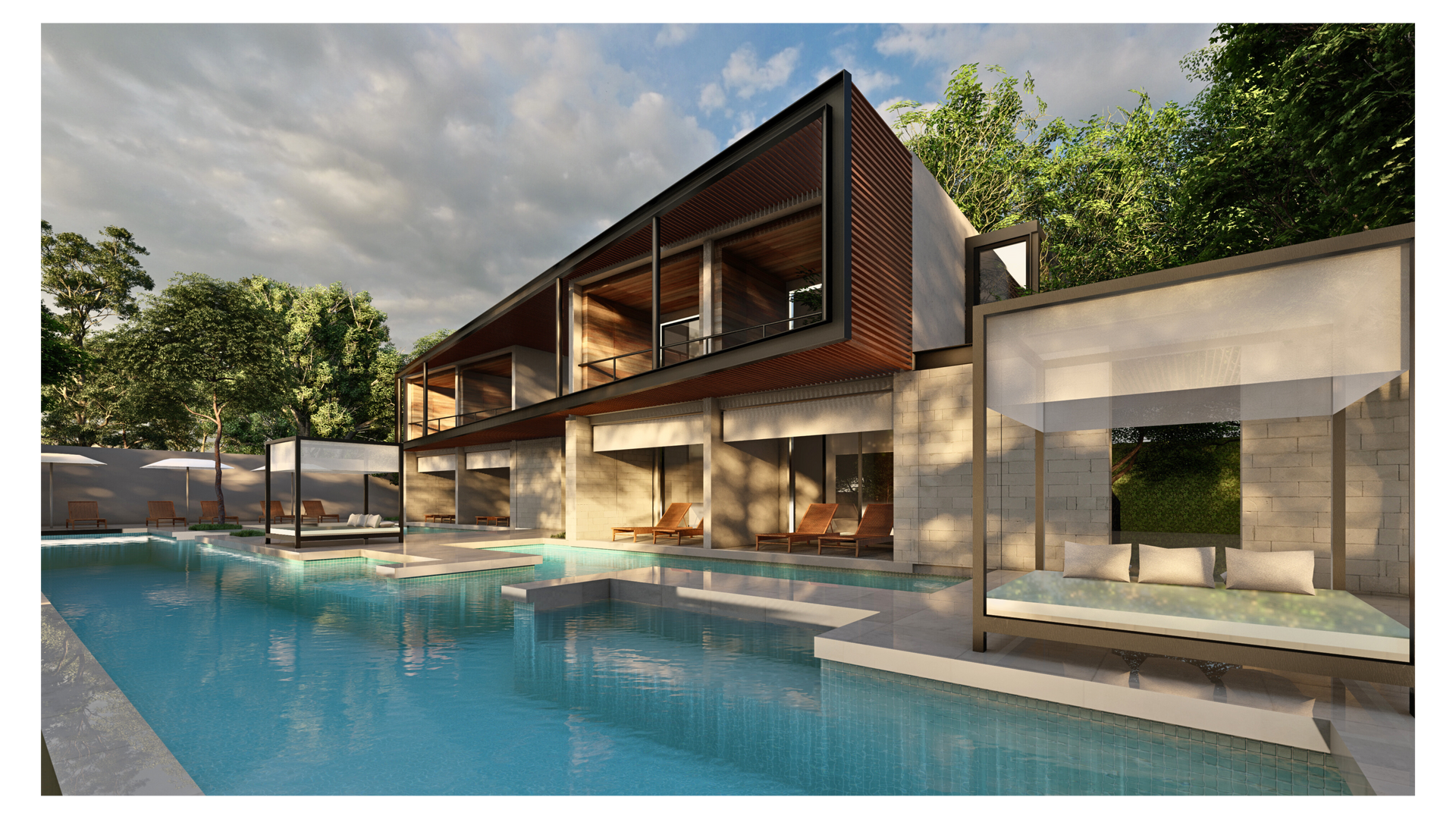
Slide title
Write your caption hereButton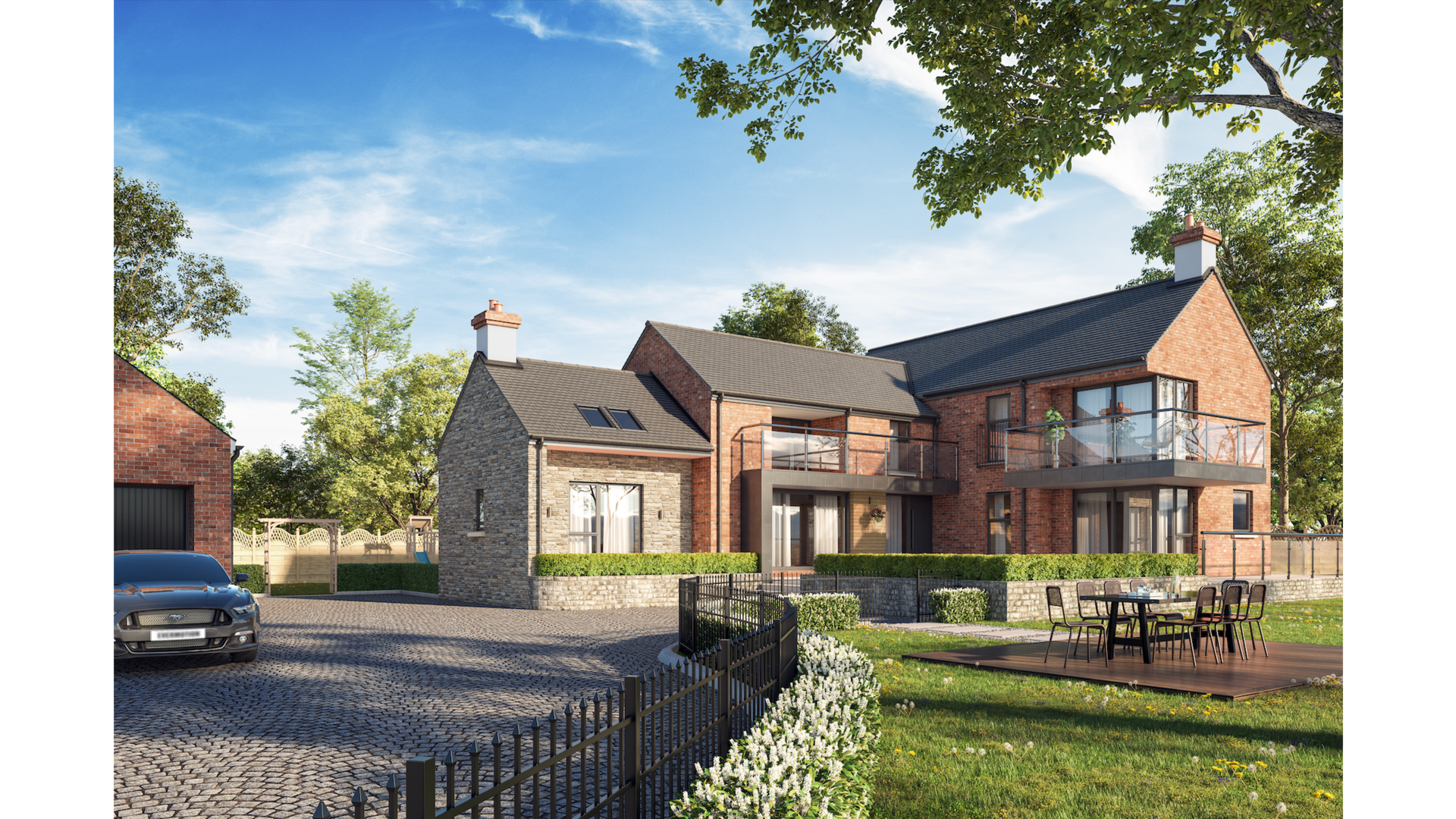
Slide title
Write your caption hereButton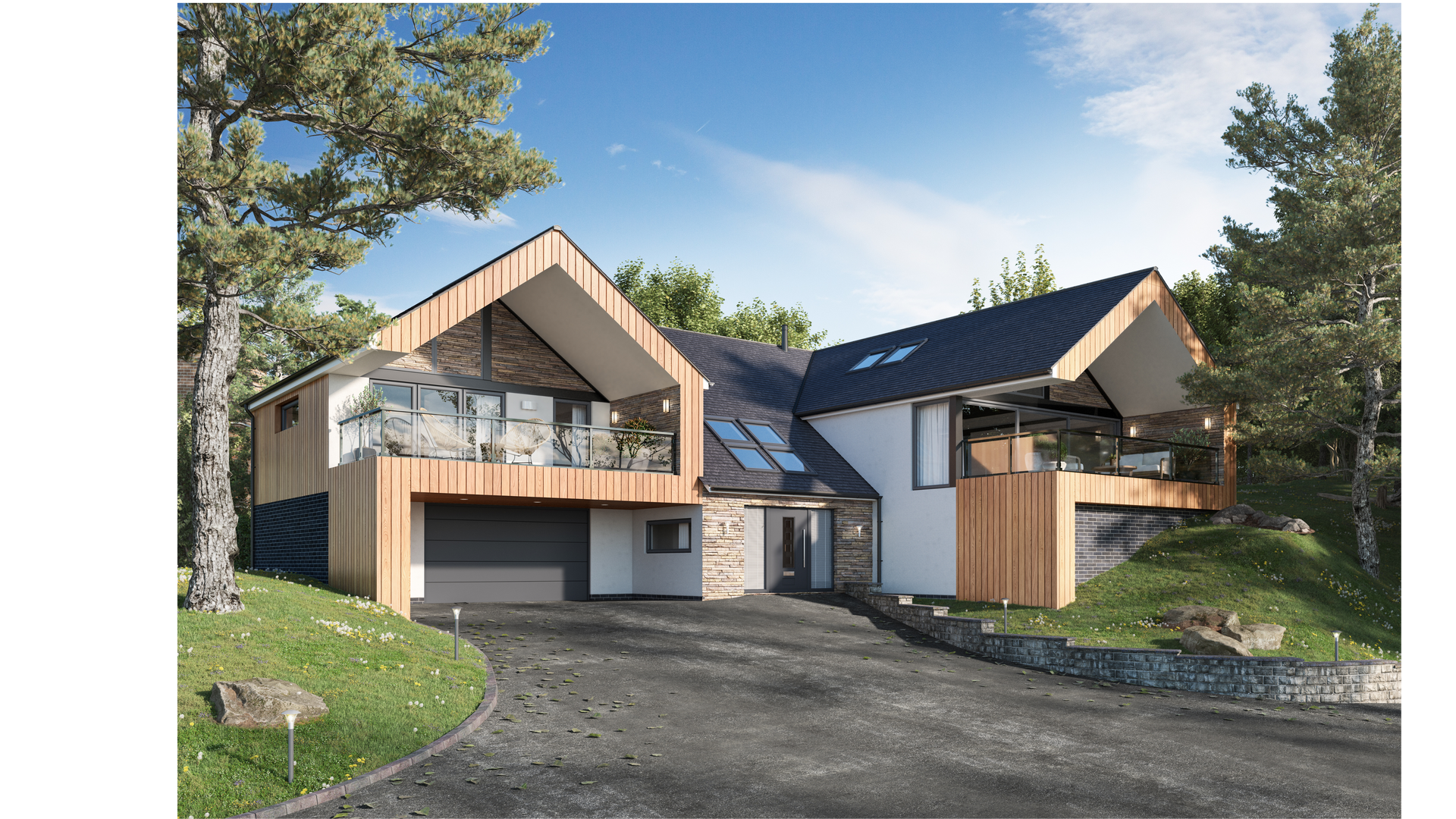
Slide title
Write your caption hereButton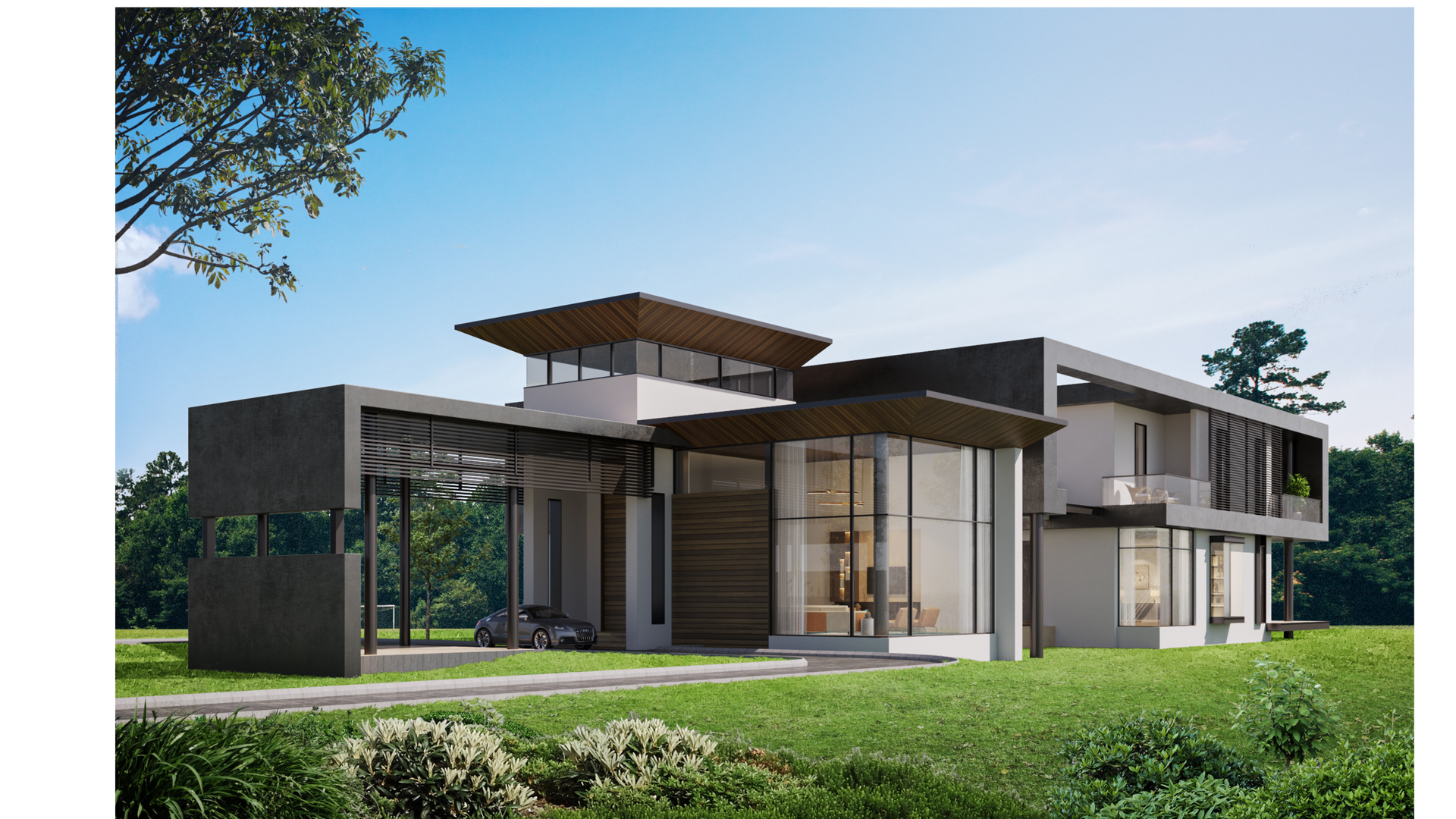
Slide title
Write your caption hereButton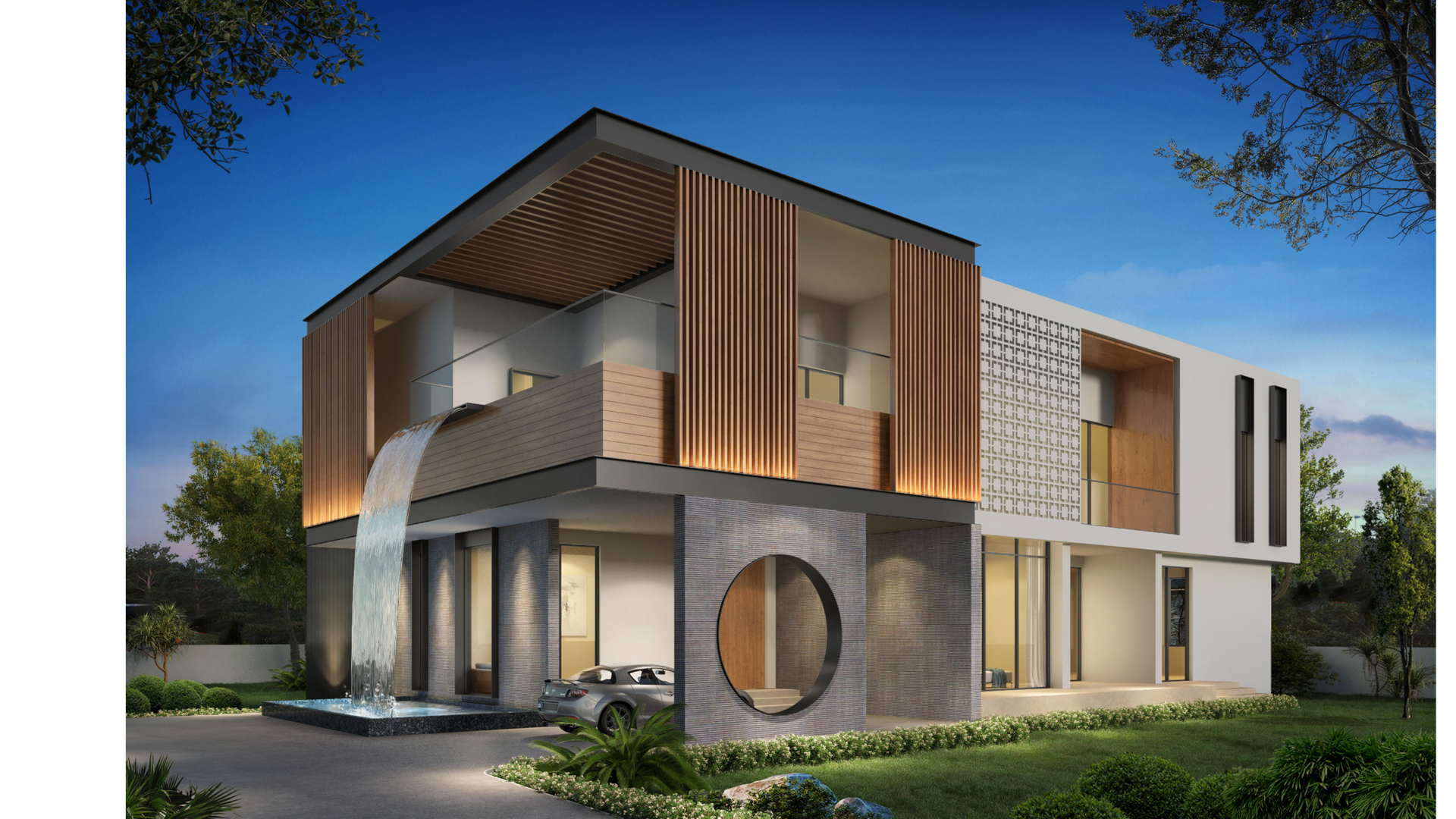
Slide title
Write your caption hereButton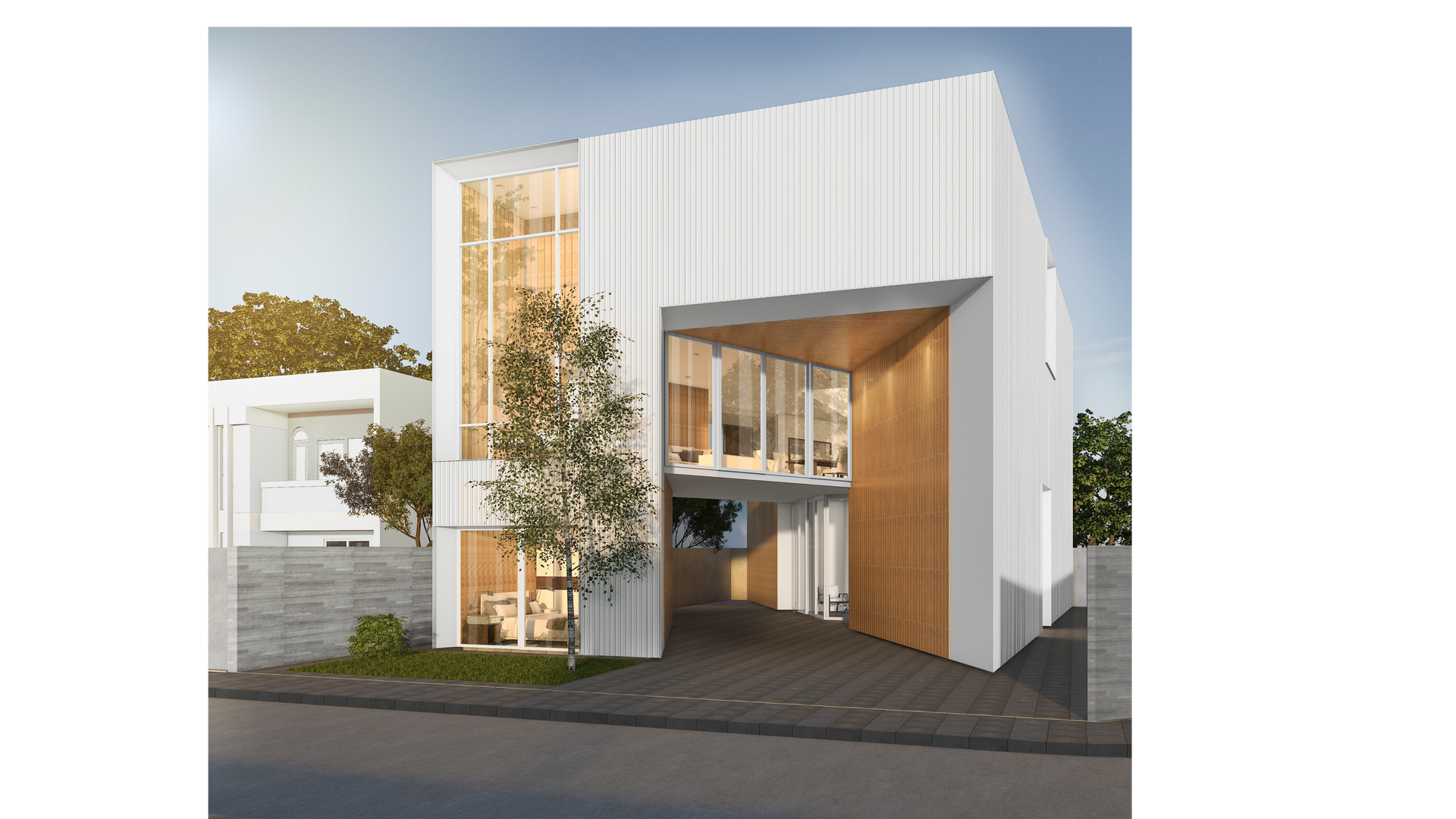
Slide title
Write your caption hereButton
360 Render Tours
Enhance your render project with a 360 "spot-to-spot" tour, enabling viewers to navigate and explore the space pre-construction. Options include outdoor sections, drone views, 3D floorplans with Radar, and more!
Area Discovery
Explore the perfect showcase for larger developments and multi-unit real estate projects before they're built. Our area fly-around feature not only provides captivating aerial views but also ground-level perspectives, with direct links to explore each unit effortlessly in immersive 360 views.
Test 360 Tour here:
CLICK "ACCEPT & CONTINUE" TO VIEW 360 TOUR
Sketches to Reality (Ai)
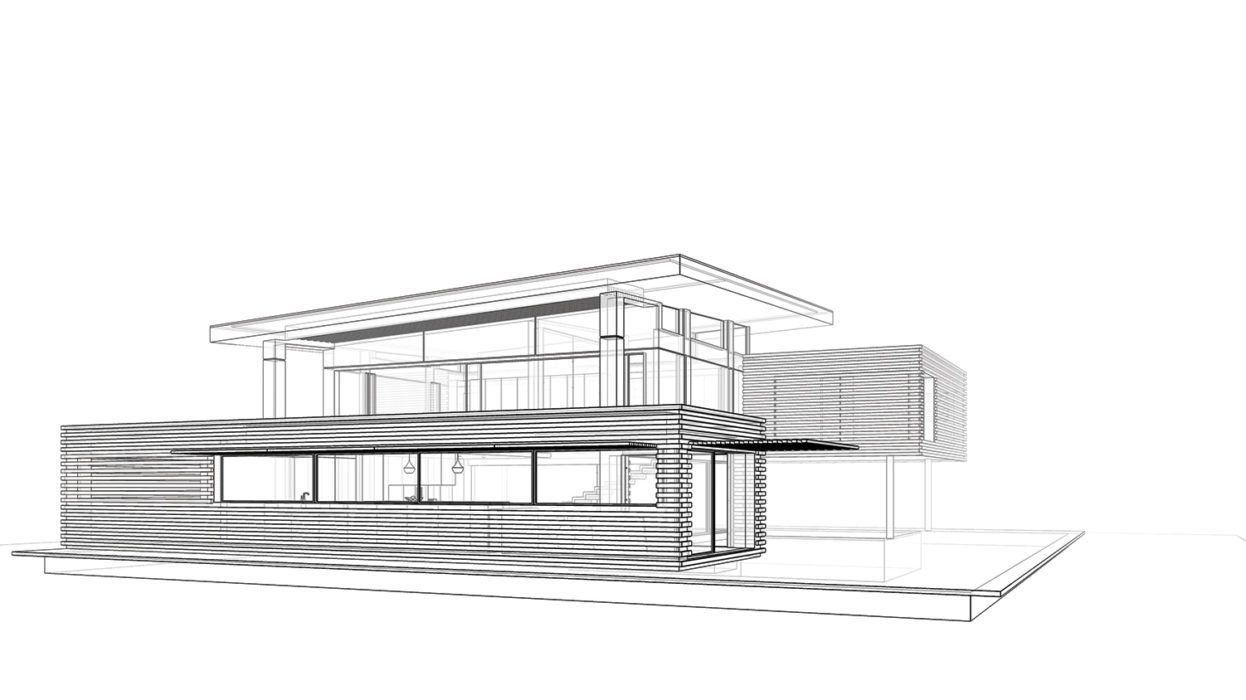
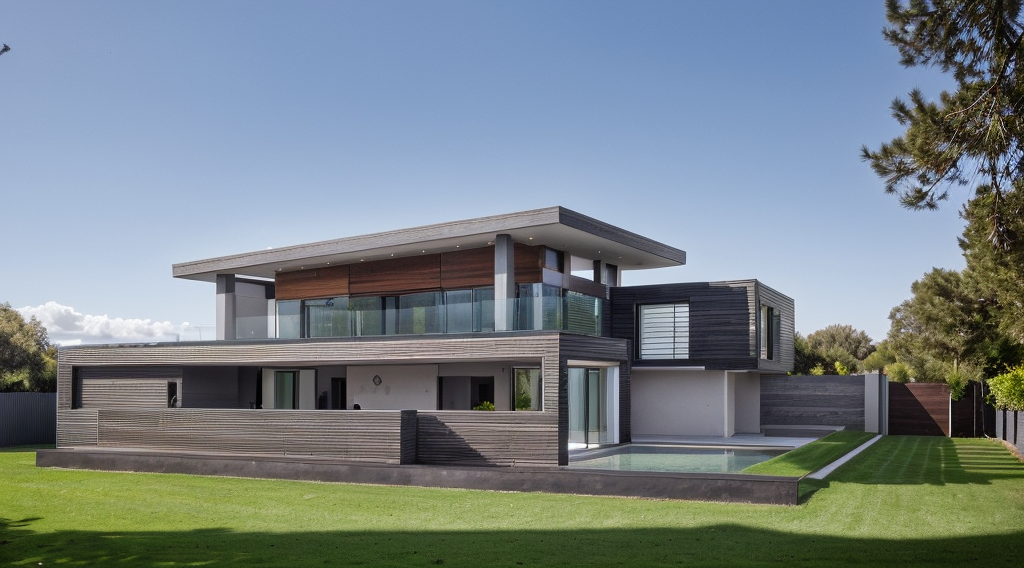
Sketches to Reality (Ai)
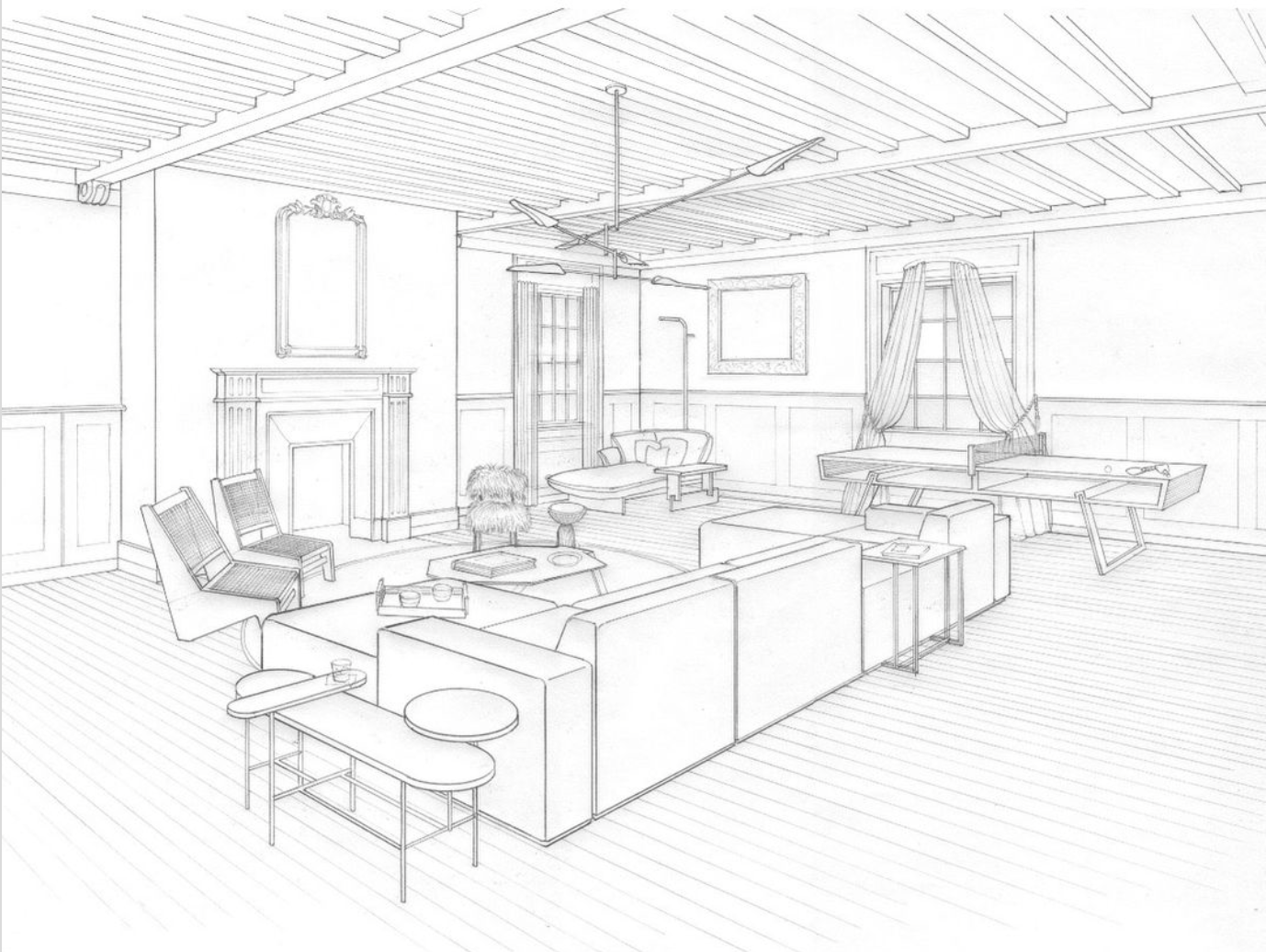
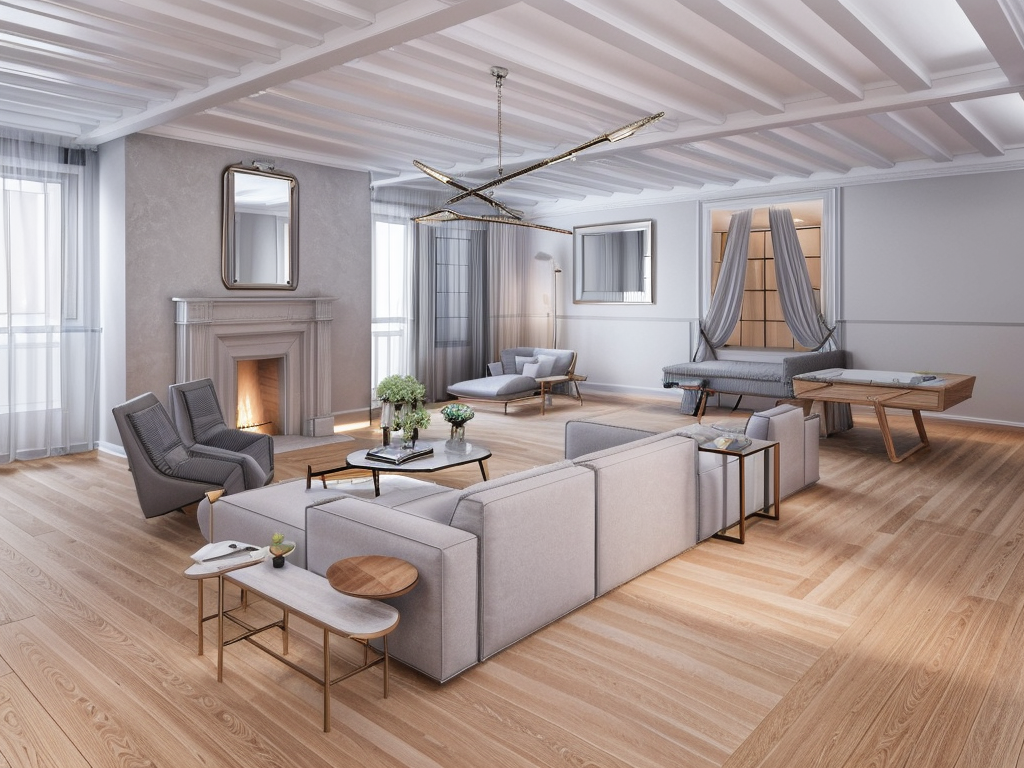
Digital Renovations
Save Time and Money by testing out various options Digitally!
Option 1: We digitally renovate as per your design requests
Option 2: We use our AI Renovation to show various options
The Explorer:
For Developments
Take a larger project and allow your clients to navigate and see all the available units by size, price, number of rooms, etc. This style tour can then be embedded on a website or sent as a link to your clients directly
The Process
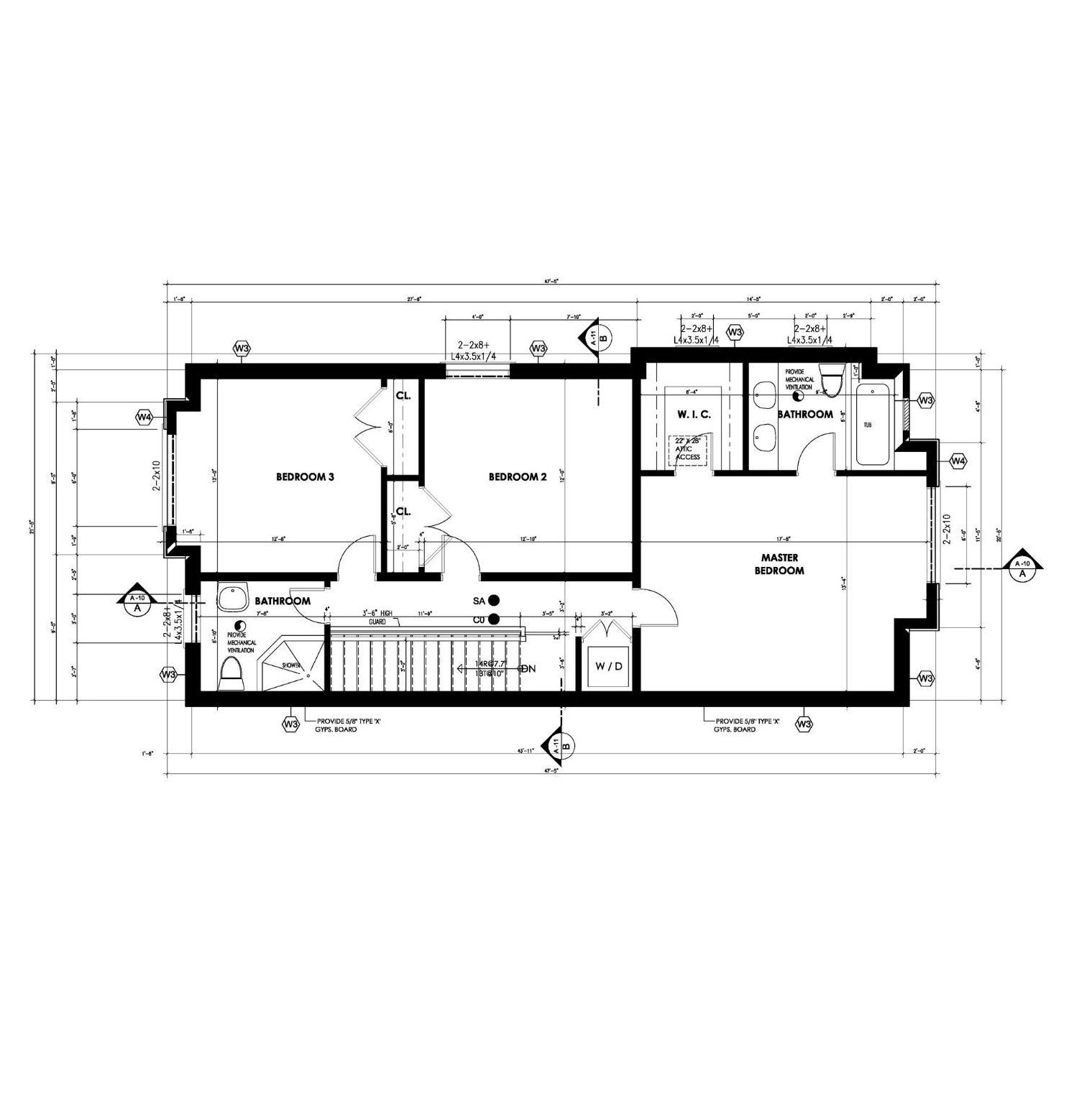
Collect Drawings, Floorplans, and AutoCAD files
You provide us with all the content you have as we use this to start. Anything from AutoCAD drawings to a simple Sketch can work
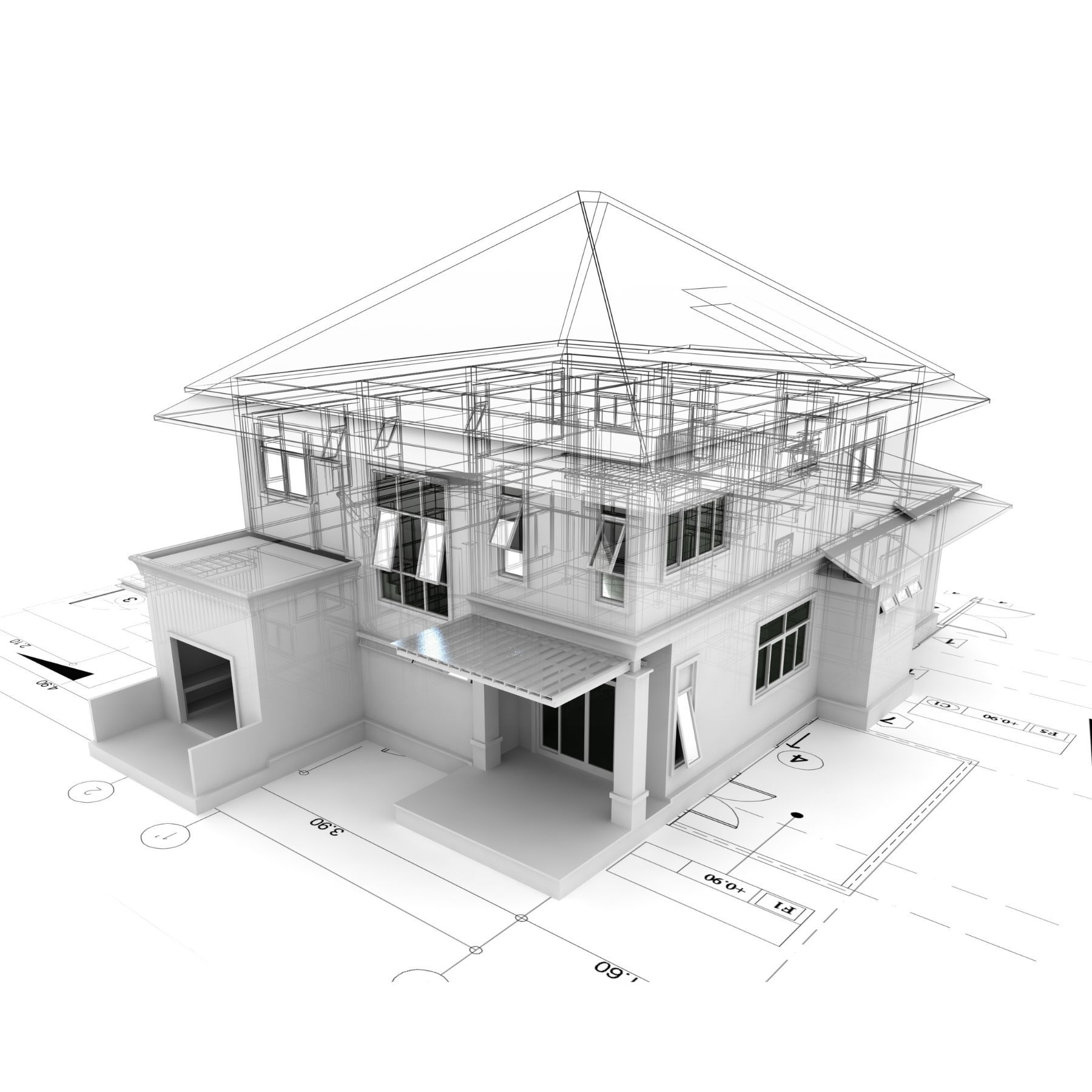
3D Model is Built and Structured within
The full 3D model of the structure is built, which can be interior and exterior... from small condos to full buildings
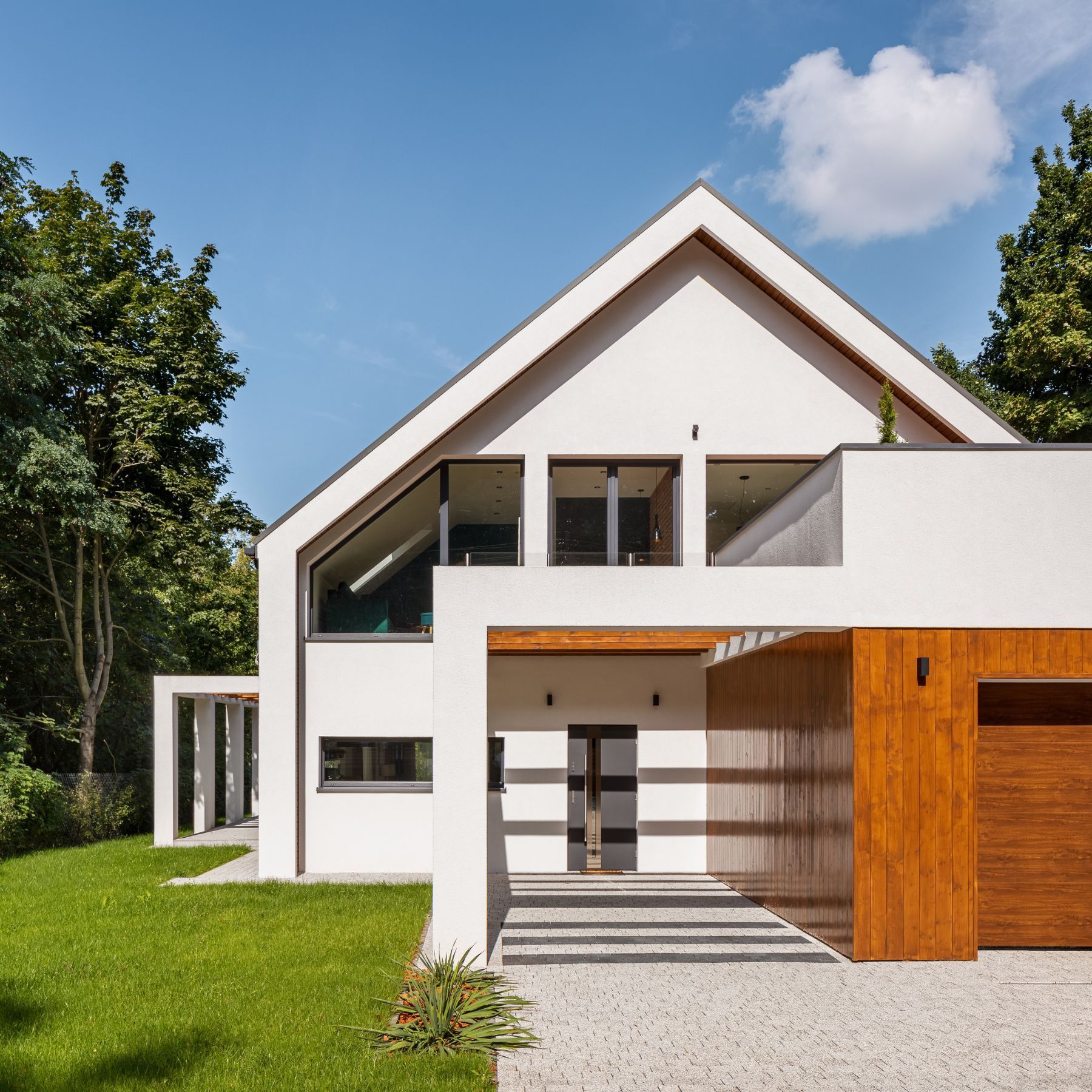
Textures, Environment, and Design Elements applied
Once the model is built, we start to add textures, design, furniture , and included exterior elements as well
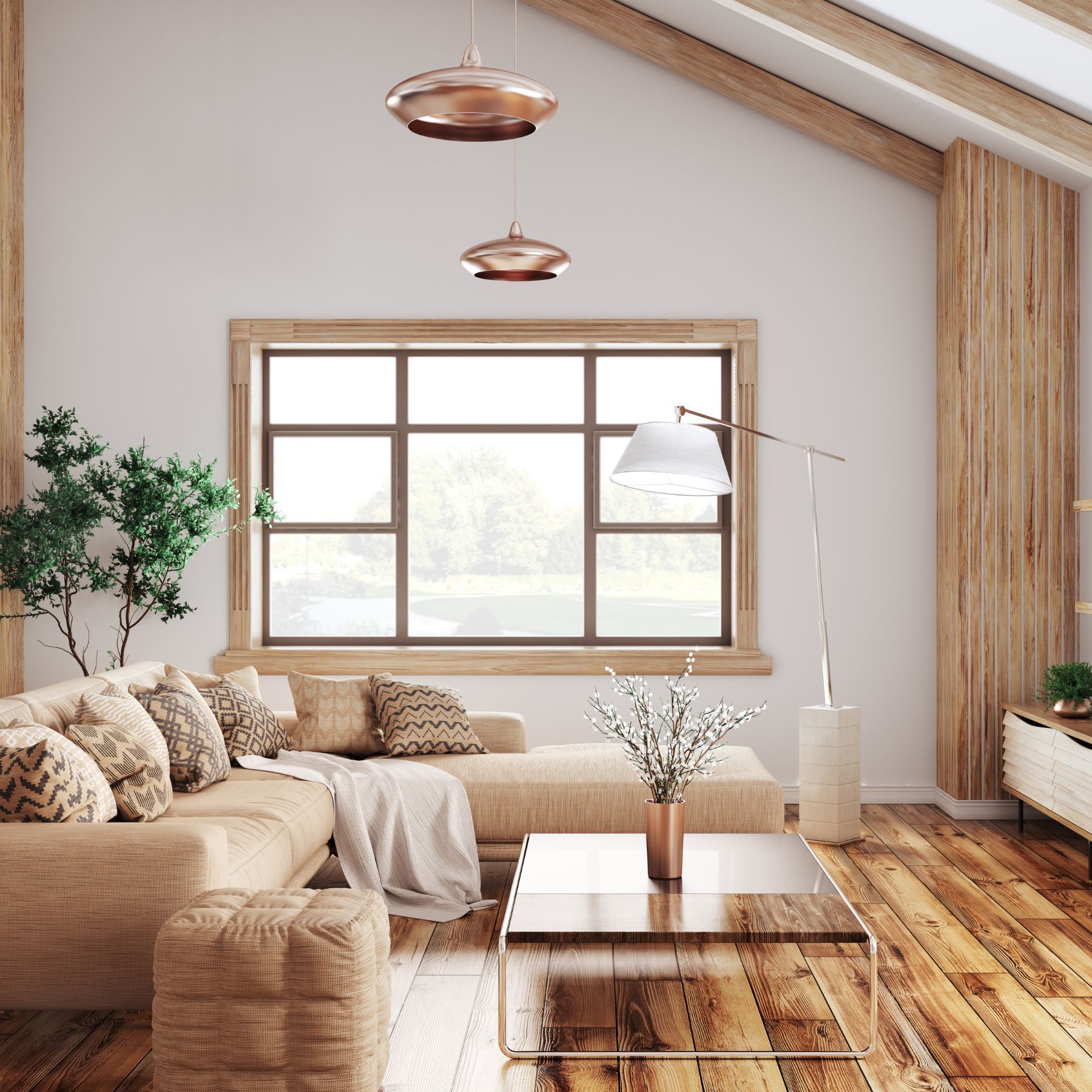
Inside Area completed, then renders, Video, etc. created
Once completed and approved, we move forward to creating the finished product: Photo Renders, Videos, 360 Tours and 3D Floorplans
Interested in our Virtual Build and Render services?
Take a few minutes to fill out this quick questionnaire so we can better serve you!
Get your estimate today +
answers to your key questions right here!
Contact Us
We will get back to you as soon as possible.
Please try again later.
EYEMERSED
Bangkok, Thailand
1788 Singha Complex Building, 30th Floor, Unit 3001-3003,3009-3014 New Petchburi Road, Bangkapi Subdistrict, Huai Khwang District, Bangkok 10310


